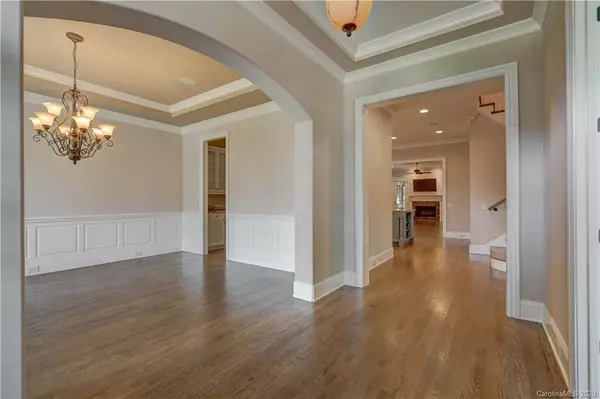For more information regarding the value of a property, please contact us for a free consultation.
9919 Clarkes View PL NW Concord, NC 28027
Want to know what your home might be worth? Contact us for a FREE valuation!

Our team is ready to help you sell your home for the highest possible price ASAP
Key Details
Sold Price $789,000
Property Type Single Family Home
Sub Type Single Family Residence
Listing Status Sold
Purchase Type For Sale
Square Footage 4,957 sqft
Price per Sqft $159
Subdivision Christenbury Hall
MLS Listing ID 3649926
Sold Date 09/29/20
Bedrooms 5
Full Baths 4
Half Baths 1
HOA Fees $191/qua
HOA Y/N 1
Year Built 2008
Lot Size 0.590 Acres
Acres 0.59
Property Description
Beautiful Simonini custom home in private, gated community of Christenbury Hall. Wide foyer opens to dining room and office or guest/bedroom bath. Kitchen has huge island, Wolf gas cooktop, oven & microwave, subzero refrigerator, walk-in pantry, butler's pantry...open to greatroom with gas fireplace. Private master suite on main has sitting area, custom walk in closet, double vanities in bath...heated tile floor, whirlpool tub, separate tiled shower...office/exercise room. Upstairs has room for everyone...2 bedrooms share a bath, bedroom with private bath, media room, bonus room and flex room. Plantation shutters throughout. Hardwood floors downstairs and upstairs except for bonus, media and flex rooms with carpet. High ceilings. Guest BR/office bath has grab bars, raised toilet and walk-in tub. Screened porch opens to private landscaped backyard. Private well for irrigation. 3 car garage. Large lot with trees...over half acre. Original owner.
Location
State NC
County Cabarrus
Interior
Interior Features Attic Stairs Pulldown, Breakfast Bar, Kitchen Island, Open Floorplan, Tray Ceiling, Walk-In Closet(s), Walk-In Pantry, Whirlpool
Heating Central, Gas Hot Air Furnace
Flooring Carpet, Tile, Wood
Fireplaces Type Gas Log, Great Room
Fireplace true
Appliance Ceiling Fan(s), Convection Oven, Gas Cooktop, Dishwasher, Disposal, Electric Dryer Hookup, Electric Oven, Exhaust Hood, Plumbed For Ice Maker, Microwave, Refrigerator, Wall Oven
Exterior
Exterior Feature In-Ground Irrigation
Community Features Clubhouse, Gated, Outdoor Pool, Playground, Pond, Sidewalks, Street Lights, Walking Trails
Roof Type Shingle
Parking Type Attached Garage, Garage - 3 Car, Garage Door Opener, Keypad Entry, Side Load Garage
Building
Lot Description Corner Lot
Building Description Brick, 2 Story
Foundation Crawl Space
Builder Name Simonini
Sewer Public Sewer
Water Public
Structure Type Brick
New Construction false
Schools
Elementary Schools Cox Mill
Middle Schools Harrisrd
High Schools Cox Mill
Others
HOA Name Hawthorne Mgmt
Acceptable Financing Cash, Conventional
Listing Terms Cash, Conventional
Special Listing Condition None
Read Less
© 2024 Listings courtesy of Canopy MLS as distributed by MLS GRID. All Rights Reserved.
Bought with Tammie Fiorella • Coldwell Banker Realty
GET MORE INFORMATION




