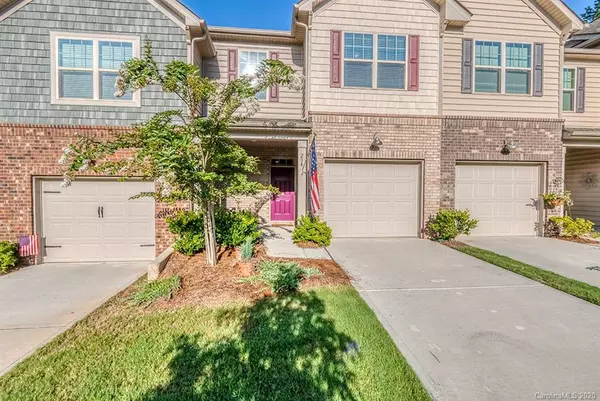For more information regarding the value of a property, please contact us for a free consultation.
234 Ascot Run WAY #LT 1018 Fort Mill, SC 29715
Want to know what your home might be worth? Contact us for a FREE valuation!

Our team is ready to help you sell your home for the highest possible price ASAP
Key Details
Sold Price $245,000
Property Type Townhouse
Sub Type Townhouse
Listing Status Sold
Purchase Type For Sale
Square Footage 1,736 sqft
Price per Sqft $141
Subdivision Waterside At The Catawba
MLS Listing ID 3651406
Sold Date 10/08/20
Bedrooms 3
Full Baths 2
Half Baths 1
HOA Fees $215/mo
HOA Y/N 1
Year Built 2018
Lot Size 2,134 Sqft
Acres 0.049
Property Description
Stunning 3 BR townhome in the highly sought-after neighborhood of Waterside at the Catawba in Fort Mill. Brand new paint throughout, beautiful upgrades and gorgeous wood floors on the main level. The open concept design creates a welcoming gathering area, perfect for entertaining. The chef's kitchen boasts white cabinets, quartz countertops, subway tile, SS appliances, large island and connects to the Family rm w/ fireplace and Dining area. Upstairs you'll find the large Master retreat w/ en-suite bath, garden tub, separate shower, dual vanity and walk-in closet. Upstairs laundry, 2 additional BRs and another full bath complete this space. The location of this townhome is perfect in that it faces the common area in the front and beautiful woods in the back. The rear screened porch and paver patio take full advantage of these views! Amazing amenity center w/ outdoor pool, tennis courts, clubhouse, fitness center, recreation area, walking trails and playground.
Location
State SC
County York
Building/Complex Name Waterside at the Catawba
Interior
Interior Features Attic Stairs Pulldown, Garden Tub, Kitchen Island, Open Floorplan, Pantry, Walk-In Closet(s)
Heating Central, Gas Hot Air Furnace, Gas Water Heater, Multizone A/C, Zoned
Flooring Carpet, Hardwood, Tile
Fireplaces Type Family Room, Gas Log
Fireplace true
Appliance Dishwasher, Disposal, Electric Oven, Microwave, Refrigerator
Exterior
Exterior Feature Lawn Maintenance
Community Features Clubhouse, Fitness Center, Outdoor Pool, Playground, Recreation Area, Tennis Court(s)
Parking Type Driveway, Garage - 1 Car
Building
Lot Description Wooded, Wooded
Building Description Brick Partial,Vinyl Siding, 2 Story
Foundation Slab
Builder Name Lennar
Sewer Public Sewer
Water Public
Structure Type Brick Partial,Vinyl Siding
New Construction false
Schools
Elementary Schools River Trail
Middle Schools Banks Trail
High Schools Catawbaridge
Others
HOA Name Braesael Management
Acceptable Financing Cash, Conventional
Listing Terms Cash, Conventional
Special Listing Condition None
Read Less
© 2024 Listings courtesy of Canopy MLS as distributed by MLS GRID. All Rights Reserved.
Bought with Wendy Noonan • ProStead Realty
GET MORE INFORMATION




