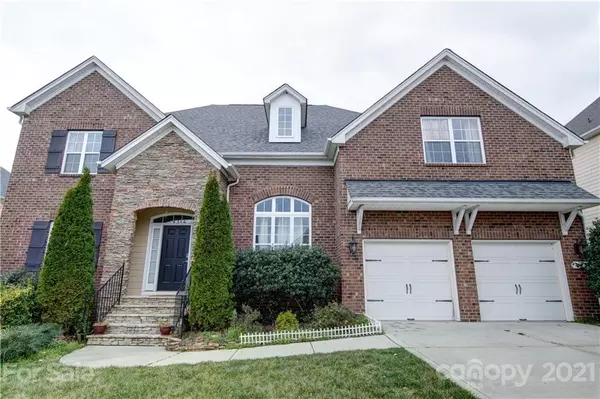For more information regarding the value of a property, please contact us for a free consultation.
395 Sutro Forest DR #253 Concord, NC 28027
Want to know what your home might be worth? Contact us for a FREE valuation!

Our team is ready to help you sell your home for the highest possible price ASAP
Key Details
Sold Price $506,500
Property Type Single Family Home
Sub Type Single Family Residence
Listing Status Sold
Purchase Type For Sale
Square Footage 3,335 sqft
Price per Sqft $151
Subdivision Winding Walk
MLS Listing ID 3718746
Sold Date 05/05/21
Style Traditional
Bedrooms 5
Full Baths 3
HOA Fees $69/qua
HOA Y/N 1
Year Built 2008
Lot Size 0.270 Acres
Acres 0.27
Property Description
Beautiful brick front spacious 5 bedroom, 3 bath plus bonus with North-East front facing house. Kitchen has huge island w/seating, granite, tile backsplash, Stainless Steel appliances, Gas cook top, lots of cabinets. Formal Living Room, Formal Dining Room and great room, all with tons of natural light and open floor plan(for indoor plan lovers specially).In ground irrigation system. Backyard has brick paver patio with built in fire pit. Privacy plants covers deck as an added beauty. Additional features as inbuilt speakers in living area, master bedroom and patio. New roof replaced in 2020. Warm welcoming Neighborhood with tennis court and swimming pool amenities. 3 miles distance to concord Mills and within 2 miles radius to grocery stores, day cares and most of the facilities required in day to day activities.
https://my.matterport.com/show/?m=MdyU7KviQfJ
Location
State NC
County Cabarrus
Interior
Interior Features Garden Tub, Kitchen Island, Open Floorplan, Tray Ceiling, Walk-In Closet(s), Walk-In Pantry
Heating Central, Multizone A/C, Zoned
Flooring Tile, Wood
Fireplaces Type Family Room
Fireplace true
Appliance Cable Prewire, Ceiling Fan(s), CO Detector, Gas Cooktop, Dishwasher, Disposal, Gas Range, Microwave, Natural Gas, Trash Compactor
Exterior
Community Features Clubhouse, Outdoor Pool, Playground, Sidewalks, Street Lights, Tennis Court(s)
Roof Type Shingle
Parking Type Attached Garage, Garage - 2 Car, Parking Space - 4+
Building
Building Description Brick Partial,Vinyl Siding, 2 Story
Foundation Crawl Space
Builder Name Shea
Sewer Public Sewer
Water Public
Architectural Style Traditional
Structure Type Brick Partial,Vinyl Siding
New Construction false
Schools
Elementary Schools Cox Mill
Middle Schools Harrisrd
High Schools Cox Mill
Others
HOA Name Mainstreet
Restrictions None
Acceptable Financing Cash, Conventional
Listing Terms Cash, Conventional
Special Listing Condition None
Read Less
© 2024 Listings courtesy of Canopy MLS as distributed by MLS GRID. All Rights Reserved.
Bought with Theresa Alfero • Allen Tate Ballantyne
GET MORE INFORMATION




