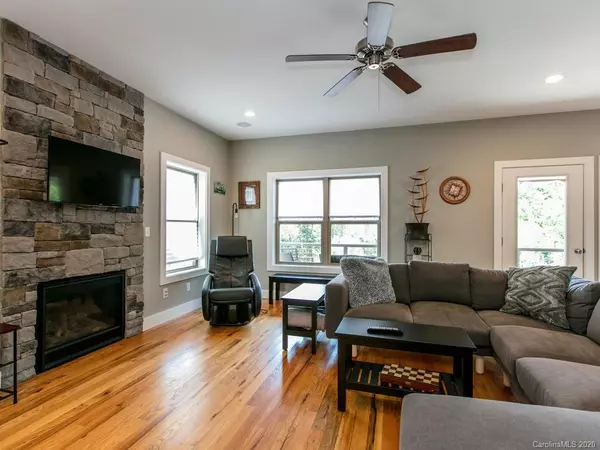For more information regarding the value of a property, please contact us for a free consultation.
14 Upstream WAY Asheville, NC 28806
Want to know what your home might be worth? Contact us for a FREE valuation!

Our team is ready to help you sell your home for the highest possible price ASAP
Key Details
Sold Price $575,000
Property Type Single Family Home
Sub Type Single Family Residence
Listing Status Sold
Purchase Type For Sale
Square Footage 1,632 sqft
Price per Sqft $352
Subdivision Riverview
MLS Listing ID 3659841
Sold Date 11/18/20
Style Contemporary
Bedrooms 3
Full Baths 2
Half Baths 1
Abv Grd Liv Area 1,632
Year Built 2016
Lot Size 5,227 Sqft
Acres 0.12
Property Description
This 2016 energy efficient home is perfectly perched across from the French Broad River! Enjoy beautiful river and mountain views from two levels of covered decking! Conveniently located in the heart of West Asheville, you'll appreciate being surrounded by an array of shopping and dining amenities w/ a variety of amazing outdoor adventures at your immediate disposal. This 2-story home with basement boasts 3 bedrooms, 2.5 baths, an attached 2-car garage and a fantastic open floor plan w/ hardwood flooring. The well-designed living room touts a gorgeous stone wall gas logs fireplace. Spacious kitchen includes breakfast bar, granite counters, stunning backsplash & stainless steel appliances. You'll love the tasteful interior features throughout this home. 3rd bedroom includes a Murphy bed! This property is currently used for short-term rentals. STR permit can transfer to buyer. Showings are only permitted when guests are not renting the home. No exceptions. Rental history attached to MLS.
Location
State NC
County Buncombe
Zoning RIVER
Rooms
Basement Basement, Basement Garage Door
Interior
Interior Features Breakfast Bar, Open Floorplan
Heating Central, Forced Air, Natural Gas
Cooling Ceiling Fan(s)
Flooring Tile, Wood
Fireplaces Type Gas Log, Living Room
Fireplace true
Appliance Dishwasher, Disposal, Gas Oven, Gas Range, Gas Water Heater, Microwave, Refrigerator, Tankless Water Heater
Exterior
Garage Spaces 2.0
Utilities Available Gas
View Long Range, Mountain(s), Water, Winter, Year Round
Roof Type Metal
Parking Type Basement, Driveway, Attached Garage
Garage true
Building
Lot Description Green Area, Level, Sloped
Sewer Public Sewer
Water City
Architectural Style Contemporary
Level or Stories Two
Structure Type Wood
New Construction false
Schools
Elementary Schools Asheville City
Middle Schools Asheville
High Schools Asheville
Others
Restrictions Short Term Rental Allowed
Acceptable Financing Cash, Conventional
Listing Terms Cash, Conventional
Special Listing Condition None
Read Less
© 2024 Listings courtesy of Canopy MLS as distributed by MLS GRID. All Rights Reserved.
Bought with Jennifer Goodier • Divitia Realty
GET MORE INFORMATION




