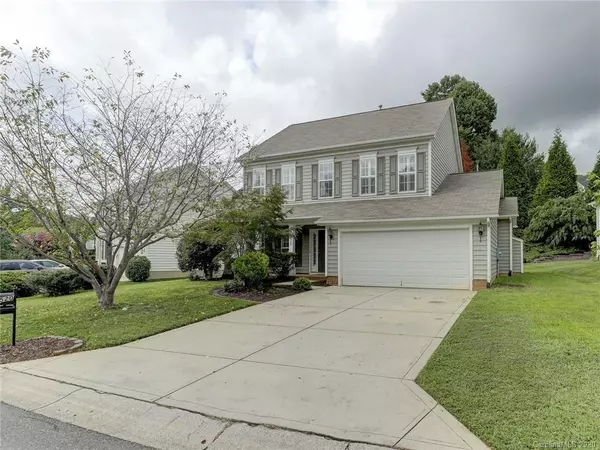For more information regarding the value of a property, please contact us for a free consultation.
520 Saint George RD Fort Mill, SC 29708
Want to know what your home might be worth? Contact us for a FREE valuation!

Our team is ready to help you sell your home for the highest possible price ASAP
Key Details
Sold Price $323,000
Property Type Single Family Home
Sub Type Single Family Residence
Listing Status Sold
Purchase Type For Sale
Square Footage 2,183 sqft
Price per Sqft $147
Subdivision Knightsbridge
MLS Listing ID 3660534
Sold Date 10/28/20
Style Transitional
Bedrooms 4
Full Baths 2
Half Baths 1
HOA Fees $38/ann
HOA Y/N 1
Year Built 2005
Lot Size 8,276 Sqft
Acres 0.19
Lot Dimensions 36x131x88x136
Property Description
Southern Tradition at It's Finest! This beauty welcomes you home with the charming front porch and inviting foyer. Wonderfully flowing floor plan with hardwoods in the main living spaces. The main level offers a private office with built-ins shelving, perfect for working from home. The Great Room is the center piece for all to gather with a warming gas fireplace. The Kitchen offers a work island with bar seating and a breakfast area. With 4 Bedrooms and 2 full Baths upstairs and a half bath on main, there's ample space. Set in the very popular Knightsbridge, where there's a playground, pool and tennis. Great location in the neighborhood on a quiet street across from green space. Award wining Fort Mill Schools. Short drive to I-77 and I-485. Meet your new Home Sweet Home!
Location
State SC
County York
Interior
Interior Features Attic Stairs Pulldown, Breakfast Bar, Cable Available, Kitchen Island, Pantry, Tray Ceiling, Walk-In Closet(s), Whirlpool
Heating Central, Gas Hot Air Furnace, Multizone A/C, Zoned
Flooring Carpet, Wood
Fireplaces Type Gas Log, Great Room
Fireplace true
Appliance Cable Prewire, Ceiling Fan(s), Dishwasher, Disposal, Electric Dryer Hookup, Electric Oven, Electric Range, Plumbed For Ice Maker, Microwave
Exterior
Community Features Outdoor Pool, Playground, Tennis Court(s)
Roof Type Composition
Parking Type Attached Garage, Garage - 2 Car
Building
Building Description Vinyl Siding, 2 Story
Foundation Slab
Sewer Public Sewer
Water Public
Architectural Style Transitional
Structure Type Vinyl Siding
New Construction false
Schools
Elementary Schools Pleasant Knoll
Middle Schools Pleasant Knoll
High Schools Unspecified
Others
HOA Name Kuester Management
Acceptable Financing Cash, Conventional, FHA, VA Loan
Listing Terms Cash, Conventional, FHA, VA Loan
Special Listing Condition None
Read Less
© 2024 Listings courtesy of Canopy MLS as distributed by MLS GRID. All Rights Reserved.
Bought with Ronda Lusch • Austin-Barnett Realty LLC
GET MORE INFORMATION




