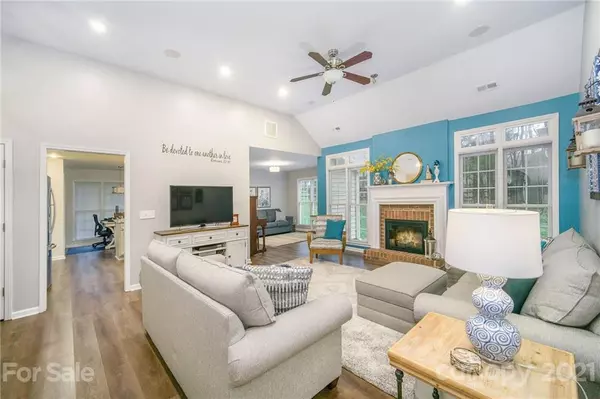For more information regarding the value of a property, please contact us for a free consultation.
3290 Garrett DR Concord, NC 28027
Want to know what your home might be worth? Contact us for a FREE valuation!

Our team is ready to help you sell your home for the highest possible price ASAP
Key Details
Sold Price $300,000
Property Type Single Family Home
Sub Type Single Family Residence
Listing Status Sold
Purchase Type For Sale
Square Footage 1,651 sqft
Price per Sqft $181
Subdivision Roberta Farms
MLS Listing ID 3719168
Sold Date 04/29/21
Style Ranch
Bedrooms 3
Full Baths 2
HOA Fees $29/qua
HOA Y/N 1
Year Built 1995
Lot Size 0.270 Acres
Acres 0.27
Lot Dimensions 75x122
Property Description
Showings to start Friday, 3/19 at 5 p.m. Sellers will accept offers until 6:00 p.m., Sunday, 3/21. This impeccable, one-story home in desired Roberta Farms is truly move-in ready. Recent updates in 2020 include granite counters, painted cabinets, light fixtures, stainless appliances and under-cabinet lighting in kitchen, along with an updated hall bath. Both baths feature radiant heated flooring with thermostats. Owner's suite includes spacious bedroom w/walk-in closet and bath with separate garden tub and shower. Surround sound speakers, prewired for ethernet (5 ports), tankless water heater. Inviting covered patio for outdoor living. Neighborhood pool and playground. Outstanding home, convenient location.
Location
State NC
County Cabarrus
Interior
Interior Features Attic Stairs Pulldown, Breakfast Bar, Cable Available, Garden Tub, Open Floorplan, Walk-In Closet(s)
Heating Central, Heat Pump, Natural Gas, Radiant Floor
Flooring Carpet, Tile, Vinyl
Fireplaces Type Gas Log, Living Room
Fireplace true
Appliance Cable Prewire, Ceiling Fan(s), Dishwasher, Electric Oven, Electric Dryer Hookup, Gas Range, Plumbed For Ice Maker, Microwave, Natural Gas, Self Cleaning Oven
Exterior
Community Features Outdoor Pool, Playground
Roof Type Fiberglass
Parking Type Attached Garage, Garage - 2 Car, Parking Space - 2
Building
Lot Description Level, Sloped
Building Description Brick Partial,Vinyl Siding, 1 Story
Foundation Slab
Sewer Public Sewer
Water Public
Architectural Style Ranch
Structure Type Brick Partial,Vinyl Siding
New Construction false
Schools
Elementary Schools Wolf Meadow
Middle Schools Harold E Winkler
High Schools Jay M. Robinson
Others
HOA Name Hawthorne
Restrictions Subdivision
Acceptable Financing Cash, Conventional, FHA, VA Loan
Listing Terms Cash, Conventional, FHA, VA Loan
Special Listing Condition None
Read Less
© 2024 Listings courtesy of Canopy MLS as distributed by MLS GRID. All Rights Reserved.
Bought with Wendy Measimer • RE/MAX Leading Edge
GET MORE INFORMATION




