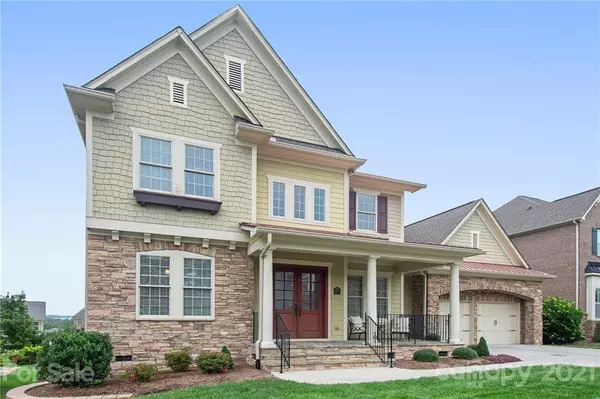For more information regarding the value of a property, please contact us for a free consultation.
9612 Ashley Green CT Concord, NC 28027
Want to know what your home might be worth? Contact us for a FREE valuation!

Our team is ready to help you sell your home for the highest possible price ASAP
Key Details
Sold Price $655,000
Property Type Single Family Home
Sub Type Single Family Residence
Listing Status Sold
Purchase Type For Sale
Square Footage 4,432 sqft
Price per Sqft $147
Subdivision Christenbury Village
MLS Listing ID 3658451
Sold Date 05/06/21
Style Traditional
Bedrooms 4
Full Baths 3
Half Baths 2
HOA Fees $71/qua
HOA Y/N 1
Year Built 2007
Lot Size 0.260 Acres
Acres 0.26
Property Description
Immaculate home in Christenbury Village. Open floor plan with 2 story foyer. Hardwood's on 1st floor. Large gourmet kitchen includes upgraded cabinets,granite countertops,over-sized island and new backsplash. Kitchen opens up to homey living room with gas fireplace and leads to the cozy screened-in porch. Take the stairs to the newly carpeted second and third floors which leads to both a loft and an awesome entertainment room. House features state of the art whole home audio/video system pre-wired with full rack for any and all devices. Home is adjacent to community swimming pool, tennis courts and playground.
Location
State NC
County Cabarrus
Interior
Interior Features Attic Walk In, Built Ins, Cathedral Ceiling(s), Garden Tub, Kitchen Island, Open Floorplan, Pantry, Tray Ceiling, Walk-In Closet(s)
Heating Central, Heat Pump, Multizone A/C, Zoned
Flooring Carpet, Tile, Wood
Fireplaces Type Family Room
Fireplace true
Appliance Cable Prewire, Ceiling Fan(s), Convection Oven, Electric Cooktop, Dishwasher, Disposal, Down Draft, Plumbed For Ice Maker, Microwave, Self Cleaning Oven, Wall Oven
Exterior
Community Features Clubhouse, Outdoor Pool, Playground, Recreation Area, Tennis Court(s), Walking Trails
Roof Type Shingle
Parking Type Attached Garage, Garage - 2 Car
Building
Building Description Brick Partial,Fiber Cement,Stone Veneer, 2 Story
Foundation Crawl Space
Sewer Public Sewer
Water Public
Architectural Style Traditional
Structure Type Brick Partial,Fiber Cement,Stone Veneer
New Construction false
Schools
Elementary Schools Cox Mill
Middle Schools Harrisrd
High Schools Cox Mill
Others
HOA Name Hawthorne
Acceptable Financing Cash, Conventional, FHA, VA Loan
Listing Terms Cash, Conventional, FHA, VA Loan
Special Listing Condition None
Read Less
© 2024 Listings courtesy of Canopy MLS as distributed by MLS GRID. All Rights Reserved.
Bought with Melissa Berens • Keller Williams South Park
GET MORE INFORMATION




