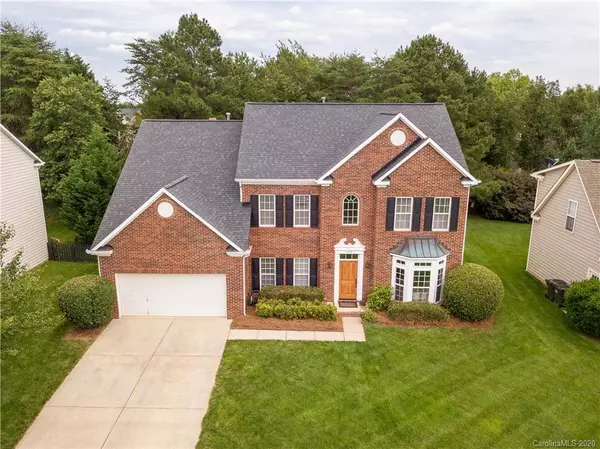For more information regarding the value of a property, please contact us for a free consultation.
508 Whitehead CT Fort Mill, SC 29708
Want to know what your home might be worth? Contact us for a FREE valuation!

Our team is ready to help you sell your home for the highest possible price ASAP
Key Details
Sold Price $384,400
Property Type Single Family Home
Sub Type Single Family Residence
Listing Status Sold
Purchase Type For Sale
Square Footage 3,278 sqft
Price per Sqft $117
Subdivision Knightsbridge
MLS Listing ID 3625939
Sold Date 07/21/20
Style Traditional
Bedrooms 4
Full Baths 2
Half Baths 1
HOA Fees $42/ann
HOA Y/N 1
Year Built 1997
Lot Size 9,147 Sqft
Acres 0.21
Property Description
Sunny & bright 4 bedroom 2.5 bathroom home in the popular Fort Mill community of Knightsbridge. Office w/ French doors on 1st floor could be used as a 5th bedroom. Curl up w/ a book or a cup of coffee in the sunroom w/ double-sided fireplace into the family room w/ beautiful custom built-ins. Kitchen features granite, island, pantry & double ovens. Upgraded upstairs wood hallway, wood staircase w/ iron banisters. Front door has also been upgraded w/ a custom no-rot door. The second floor boasts a large master bedroom w/ very large upgraded master shower (decorative tile, niches & double shower heads). Large walk-in closet, separate water closet & his/ her vanities. 2nd floor bonus room. Flat, wooded lot w/ irrigation, an extended patio & storage shed. Desirable Fort Mill school district, easy I-77 highway access, low county taxes & great community amenities including pool, tennis courts, basketball sidewalks & onsite boat/trailer storage lot. Close to shopping & restaurants.
Location
State SC
County York
Interior
Interior Features Attic Stairs Pulldown, Built Ins, Garden Tub, Kitchen Island, Pantry, Tray Ceiling, Walk-In Closet(s)
Heating Central, Gas Hot Air Furnace
Flooring Carpet, Tile, Wood
Fireplaces Type Family Room, See Through, Wood Burning
Fireplace true
Appliance Cable Prewire, Ceiling Fan(s), Electric Cooktop, Dishwasher, Disposal, Double Oven, Refrigerator, Security System
Exterior
Exterior Feature In-Ground Irrigation, Shed(s)
Community Features Outdoor Pool, Playground, Sidewalks, Tennis Court(s)
Roof Type Shingle
Parking Type Garage - 2 Car
Building
Lot Description Level, Wooded
Building Description Brick Partial,Vinyl Siding, 2 Story
Foundation Slab
Sewer Public Sewer
Water County Water
Architectural Style Traditional
Structure Type Brick Partial,Vinyl Siding
New Construction false
Schools
Elementary Schools Pleasant Knoll
Middle Schools Pleasant Knoll
High Schools Nation Ford
Others
HOA Name Kuester Management
Acceptable Financing Cash, Conventional, FHA, VA Loan
Listing Terms Cash, Conventional, FHA, VA Loan
Special Listing Condition None
Read Less
© 2024 Listings courtesy of Canopy MLS as distributed by MLS GRID. All Rights Reserved.
Bought with Ibeth Greer • JP and Associates Realtors Properties Group
GET MORE INFORMATION




