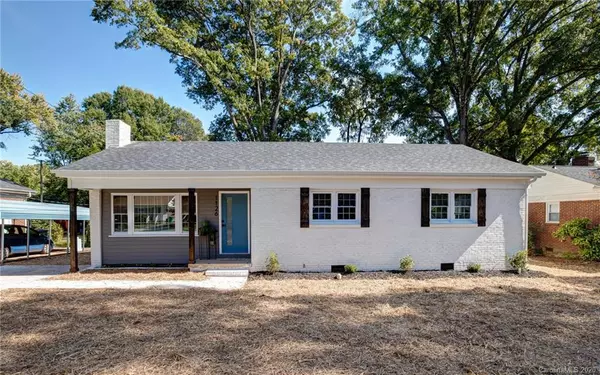For more information regarding the value of a property, please contact us for a free consultation.
1126 Dresden DR W Charlotte, NC 28205
Want to know what your home might be worth? Contact us for a FREE valuation!

Our team is ready to help you sell your home for the highest possible price ASAP
Key Details
Sold Price $415,000
Property Type Single Family Home
Sub Type Single Family Residence
Listing Status Sold
Purchase Type For Sale
Square Footage 1,748 sqft
Price per Sqft $237
Subdivision Eastway Park
MLS Listing ID 3669740
Sold Date 11/24/20
Style Traditional
Bedrooms 3
Full Baths 2
Year Built 1952
Lot Size 10,018 Sqft
Acres 0.23
Property Description
Bright and beautiful, renovated down to the, studs classic ranch. Open floor plan with tons of natural light in a booming neighborhood conveniently just minutes from Plaza Midwood, NODA and Uptown. Modern painted brick exterior with great floor plan that offers 3 bedrooms a formal office and two fully remodeled baths. Make sure to check out the master suite with its amazing oversized shower and a real walk-in closet. All new kitchen opens to dining and living rooms, stainless steel appliances, quartz countertops and new tile backsplash. Great laundry room with additional utility and storage space. All the big items are ready to go: new and refinished floors, new HVAC, new roof, new plumbing, new electrical, new windows, new drywall, new insulation, a new deck; and a large newly fenced yard. Also a few extra touches with new shutters, new porch beams and a new driveway. There's nothing left to do on this one so don’t miss your chance.
Location
State NC
County Mecklenburg
Interior
Interior Features Attic Stairs Pulldown, Breakfast Bar, Kitchen Island, Open Floorplan, Pantry, Walk-In Closet(s)
Heating Central, Heat Pump, Heat Pump
Flooring Tile, Wood
Fireplaces Type Living Room, Gas
Fireplace true
Appliance CO Detector, Dishwasher, Electric Dryer Hookup, Electric Range, Exhaust Hood, Plumbed For Ice Maker, Microwave
Exterior
Exterior Feature Fence
Roof Type Shingle
Parking Type On Street, Parking Space - 2
Building
Building Description Brick Partial,Hardboard Siding, 1 Story
Foundation Crawl Space
Sewer Public Sewer
Water Public
Architectural Style Traditional
Structure Type Brick Partial,Hardboard Siding
New Construction false
Schools
Elementary Schools Unspecified
Middle Schools Unspecified
High Schools Unspecified
Others
Acceptable Financing Cash, Conventional
Listing Terms Cash, Conventional
Special Listing Condition None
Read Less
© 2024 Listings courtesy of Canopy MLS as distributed by MLS GRID. All Rights Reserved.
Bought with Tanesha Thompson • Southern Homes of the Carolinas
GET MORE INFORMATION




