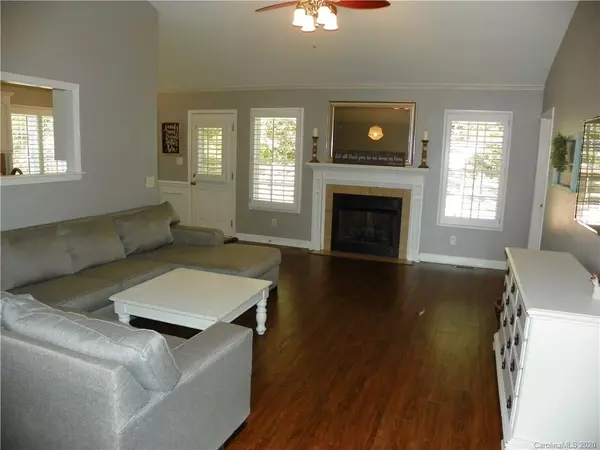For more information regarding the value of a property, please contact us for a free consultation.
5205 Ellie CT Concord, NC 28025
Want to know what your home might be worth? Contact us for a FREE valuation!

Our team is ready to help you sell your home for the highest possible price ASAP
Key Details
Sold Price $228,500
Property Type Single Family Home
Sub Type Single Family Residence
Listing Status Sold
Purchase Type For Sale
Square Footage 1,363 sqft
Price per Sqft $167
Subdivision St Andrews
MLS Listing ID 3670624
Sold Date 11/17/20
Style Ranch
Bedrooms 3
Full Baths 2
HOA Fees $12/ann
HOA Y/N 1
Year Built 2005
Lot Size 0.270 Acres
Acres 0.27
Lot Dimensions 42x206x162x107
Property Description
$$$ OFFERS RECEIVED - OWNERS ASKING FOR "Best and Final" by SUNDAY; 10/11/2020 6:30 PM $$$ !!! This Home qualifies for USDA 100% financing Located in Cul-de-sac location / Split Bedroom floor plan / Huge Great Room with FP / Beautiful wood floors / Big WHITE Kitchen with Tile floors / VOLUME Ceilings throughout Great Room, Dining Area, Kitchen & Breakfast Area / 23x15 Great Room Volume Ceilings & FP with Door to Extended Patio and FENCED BACKYARD with Tree Lined rear for Great Privacy / Spacious 14x14 Master Bedroom has trey ceiling, ceiling fan & lots of windows + Private Master Bath with Garden tub & Separate Shower / Sheetrock & Painted, Fully finished 2-Car Garage + attic storage access & Electric Garage Door Opener / Won't Last Long ......... Show & Sell :-)
Location
State NC
County Cabarrus
Interior
Interior Features Attic Stairs Pulldown, Garden Tub, Open Floorplan, Pantry, Split Bedroom, Tray Ceiling, Vaulted Ceiling, Walk-In Closet(s)
Heating Central, Heat Pump, Heat Pump
Flooring Carpet, Laminate, Linoleum, Tile
Fireplaces Type Gas Log, Great Room, Propane
Fireplace true
Appliance Cable Prewire, Ceiling Fan(s), Dishwasher, Disposal, Electric Range, Exhaust Fan, Plumbed For Ice Maker, Microwave
Exterior
Exterior Feature Fence, Underground Power Lines
Community Features Playground
Roof Type Shingle
Parking Type Attached Garage, Garage - 2 Car, Garage Door Opener
Building
Lot Description Cul-De-Sac, Paved, Wooded
Building Description Brick Partial,Vinyl Siding, 1 Story
Foundation Crawl Space
Sewer Public Sewer
Water Public
Architectural Style Ranch
Structure Type Brick Partial,Vinyl Siding
New Construction false
Schools
Elementary Schools Patriots
Middle Schools C.C. Griffin
High Schools Central Cabarrus
Others
HOA Name Cedar
Acceptable Financing Cash, Conventional, FHA, NC Bond, USDA Loan, VA Loan
Listing Terms Cash, Conventional, FHA, NC Bond, USDA Loan, VA Loan
Special Listing Condition None
Read Less
© 2024 Listings courtesy of Canopy MLS as distributed by MLS GRID. All Rights Reserved.
Bought with Alicia Grace • ADG Realty
GET MORE INFORMATION




