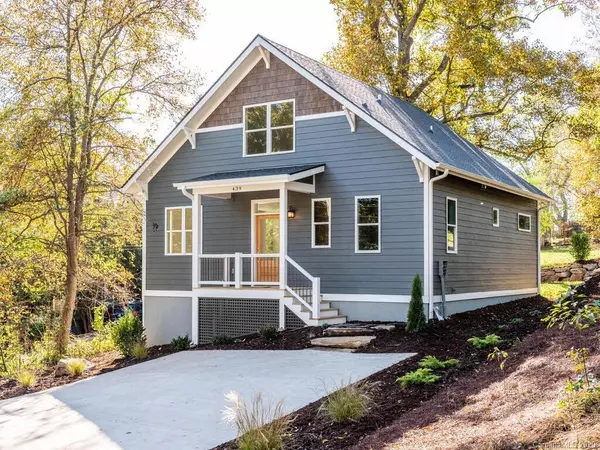For more information regarding the value of a property, please contact us for a free consultation.
439 Riverview DR Asheville, NC 28806
Want to know what your home might be worth? Contact us for a FREE valuation!

Our team is ready to help you sell your home for the highest possible price ASAP
Key Details
Sold Price $452,000
Property Type Single Family Home
Sub Type Single Family Residence
Listing Status Sold
Purchase Type For Sale
Square Footage 1,704 sqft
Price per Sqft $265
Subdivision West Asheville
MLS Listing ID 3671895
Sold Date 11/19/20
Style Arts and Crafts,Cottage
Bedrooms 3
Full Baths 2
Half Baths 1
Year Built 2020
Lot Size 4,791 Sqft
Acres 0.11
Property Description
Crisp, clean and brand spanking new! This place sparkles and shimmers with style. Perfectly located in East West AVL just above the French Broad River Park and ever-expanding greenway system. Live well with a wide open floor plan, gorgeous kitchen, a stunning primary suite + dedicated office on main, ample guest rooms, solid oak hardwood floors and high-end finishes throughout. Live smart with spray-foam insulated roof deck, 2x6 exterior walls with extra-insulation, high efficiency HVAC, a sealed & conditioned crawlspace and insulated attic storage space. Take the greenway one way for food trucks and music at Hominy Creek or the other way for breweries, BBQ, or fine dining at Smoky Park Supper Club. Stay home and cook together in your gorgeous kitchen where you'll gather around the island with quality cabinetry, quartz counters and high-end stainless appliances or grill out on the shaded back deck. Come take a look! This place is Built to Last by Standing Stone Builders. Taxes TBD.
Location
State NC
County Buncombe
Interior
Interior Features Attic Other, Cable Available, Kitchen Island, Open Floorplan, Pantry, Walk-In Closet(s)
Heating Heat Pump, Heat Pump, Multizone A/C, Zoned
Flooring Tile, Wood
Fireplace false
Appliance Cable Prewire, Ceiling Fan(s), Dishwasher, Electric Oven, Electric Range, Exhaust Hood, Refrigerator
Exterior
Waterfront Description None
Roof Type Shingle
Parking Type Driveway
Building
Lot Description Infill Lot, Level, Sloped
Building Description Wood Siding, 1.5 Story
Foundation Crawl Space
Builder Name Standing Stone Builders
Sewer Public Sewer
Water Public
Architectural Style Arts and Crafts, Cottage
Structure Type Wood Siding
New Construction true
Schools
Elementary Schools Asheville City
Middle Schools Asheville
High Schools Asheville
Others
Acceptable Financing Cash, Conventional
Listing Terms Cash, Conventional
Special Listing Condition None
Read Less
© 2024 Listings courtesy of Canopy MLS as distributed by MLS GRID. All Rights Reserved.
Bought with Holly Aracich • French Broad Real Estate Co.
GET MORE INFORMATION




