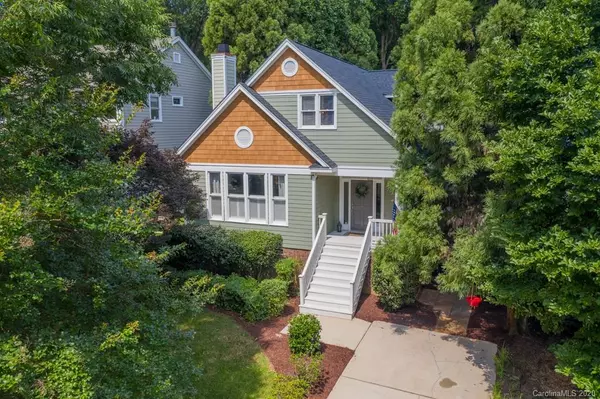For more information regarding the value of a property, please contact us for a free consultation.
2117 Club RD Charlotte, NC 28205
Want to know what your home might be worth? Contact us for a FREE valuation!

Our team is ready to help you sell your home for the highest possible price ASAP
Key Details
Sold Price $675,000
Property Type Single Family Home
Sub Type Single Family Residence
Listing Status Sold
Purchase Type For Sale
Square Footage 2,295 sqft
Price per Sqft $294
Subdivision Midwood
MLS Listing ID 3630927
Sold Date 07/27/20
Style Transitional
Bedrooms 4
Full Baths 2
Half Baths 1
Year Built 1998
Lot Size 7,405 Sqft
Acres 0.17
Lot Dimensions 50x150x50x150
Property Description
Charming home on tree lined street in desirable Midwood! Beautifully appointed with covered front porch, hardwood flooring, high ceilings and updated kitchen. Features include an open, inviting floor plan, gracious living areas and wonderful natural light throughout. Gourmet kitchen boasts a large island, custom cabinetry, stainless appliances & quartz counter-tops. The kitchen is open to bright and airy den with large windows providing great flow for entertaining and casual family living. Master suite on the main level and spacious secondary bedrooms with generous closets on upper level. Enjoy the quaint fenced, backyard while relaxing on your brick patio. Neutral decor, good storage, 2 car carport and new roof. Minutes to Midwood Park and Plaza Midwood restaurants and shops. A must see!
Location
State NC
County Mecklenburg
Interior
Interior Features Attic Walk In, Garden Tub, Kitchen Island, Open Floorplan, Pantry, Walk-In Closet(s)
Heating Central, Gas Hot Air Furnace
Flooring Tile, Wood
Fireplaces Type Living Room
Fireplace true
Appliance Cable Prewire, Ceiling Fan(s), Dishwasher, Disposal, Electric Dryer Hookup, Gas Range, Microwave
Exterior
Exterior Feature Fence, Shed(s)
Parking Type Carport - 2 Car
Building
Building Description Fiber Cement,Wood Siding, 2 Story
Foundation Crawl Space
Sewer Public Sewer
Water Public
Architectural Style Transitional
Structure Type Fiber Cement,Wood Siding
New Construction false
Schools
Elementary Schools Shamrock Gardens
Middle Schools Eastway
High Schools Garinger
Others
Acceptable Financing Cash, Conventional
Listing Terms Cash, Conventional
Special Listing Condition Relocation
Read Less
© 2024 Listings courtesy of Canopy MLS as distributed by MLS GRID. All Rights Reserved.
Bought with Michael Baker • HM Properties
GET MORE INFORMATION




