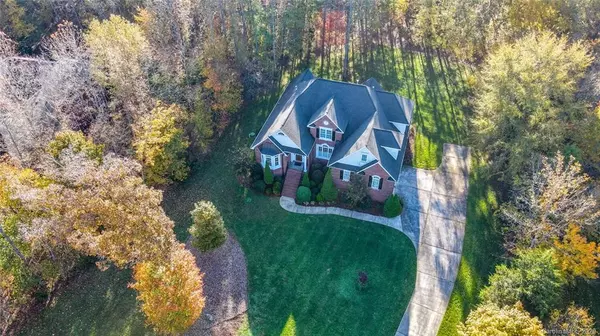For more information regarding the value of a property, please contact us for a free consultation.
814 Bridgewater DR Monroe, NC 28112
Want to know what your home might be worth? Contact us for a FREE valuation!

Our team is ready to help you sell your home for the highest possible price ASAP
Key Details
Sold Price $453,000
Property Type Single Family Home
Sub Type Single Family Residence
Listing Status Sold
Purchase Type For Sale
Square Footage 3,100 sqft
Price per Sqft $146
Subdivision Bridgewater
MLS Listing ID 3677766
Sold Date 01/20/21
Style Traditional
Bedrooms 4
Full Baths 3
HOA Fees $18/ann
HOA Y/N 1
Year Built 2005
Lot Size 1.130 Acres
Acres 1.13
Lot Dimensions Irregular
Property Description
Beautiful custom built, well maintained home now offered in Bridgewater! This spacious two story all brick custom has all the boxes checked. Split bedroom open floor plan on the first floor offers granite counter tops, hardwood floors, built ins in family room and office / library. Owner's suite includes double tray ceiling with detailed trim throughout, large garden tub, tile baths through out. Dedicated breakfast and dining area with full cabinetry in laundry room. Oversize patio out back to enjoy the large back yard with wooded privacy all around. Upstairs offers walk in attic storage, large additional bedrooms, full bath and bonus / media room. * All personal property present in home does not convey and will be removed prior to closing. *
Location
State NC
County Union
Interior
Interior Features Attic Walk In, Breakfast Bar, Built Ins, Cable Available, Garden Tub, Open Floorplan, Split Bedroom, Tray Ceiling, Vaulted Ceiling, Walk-In Closet(s)
Heating Central, Heat Pump
Flooring Carpet, Tile, Wood
Fireplaces Type Family Room, Gas Log, Ventless
Fireplace true
Appliance Cable Prewire, Ceiling Fan(s), CO Detector, Electric Cooktop, Dishwasher, Disposal, Electric Dryer Hookup, Electric Oven, Electric Range, Gas Dryer Hookup, Plumbed For Ice Maker, Microwave, Network Ready, Self Cleaning Oven, Wall Oven
Exterior
Roof Type Shingle
Parking Type Attached Garage, Garage - 2 Car, Garage Door Opener, Side Load Garage
Building
Lot Description Open Lot, Paved, Wooded, Wooded
Building Description Brick,Stucco, 2 Story
Foundation Crawl Space
Sewer Public Sewer
Water Public
Architectural Style Traditional
Structure Type Brick,Stucco
New Construction false
Schools
Elementary Schools Rock Rest
Middle Schools East Union
High Schools Forest Hills
Others
HOA Name Bridgewater HOA
Acceptable Financing Cash, Conventional, FHA, VA Loan
Listing Terms Cash, Conventional, FHA, VA Loan
Special Listing Condition Estate
Read Less
© 2024 Listings courtesy of Canopy MLS as distributed by MLS GRID. All Rights Reserved.
Bought with Nadejda Nadia. Boldt • South Charlotte Realty Inc
GET MORE INFORMATION




