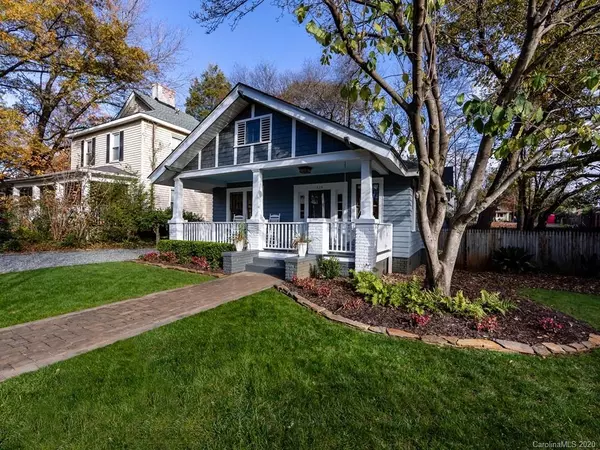For more information regarding the value of a property, please contact us for a free consultation.
524 Beaumont AVE Charlotte, NC 28204
Want to know what your home might be worth? Contact us for a FREE valuation!

Our team is ready to help you sell your home for the highest possible price ASAP
Key Details
Sold Price $540,000
Property Type Single Family Home
Sub Type Single Family Residence
Listing Status Sold
Purchase Type For Sale
Square Footage 1,270 sqft
Price per Sqft $425
Subdivision Elizabeth
MLS Listing ID 3686790
Sold Date 01/19/21
Style Bungalow
Bedrooms 2
Full Baths 2
Year Built 1925
Lot Size 7,405 Sqft
Acres 0.17
Lot Dimensions 50x150x50x149
Property Description
Classic front porch bungalow in the sought after community of Elizabeth that boasts one of the most walkable locations in Charlotte. Walk to Uptown Charlotte, emerging Belmont, Plaza Midwood & within month you'll be 3 blocks away from catching the new Charlotte Lynx Gold Line Streetcar that will take you through uptown and into the west side. The 2030 Transit Corridor System Plan will change Elizabeth, the east side of Charlotte & Central Avenue like it did South Blvd & SouthEnd. This picture perfect craftsman home underwent extensive renovations in 2018 that includes new kitchen & bathrooms complete w/Kitchen Aid Appliances, quartz countertops, shaker soft close cabinetry, island, tile backsplash and more. Most of the original details were preserved such as period trim work & antique glass knobs. Whether enjoying the front porch, expansive back deck OR practicing your short game out back on the putting green, this house is a perfect fit in todays inventory starved market.
Location
State NC
County Mecklenburg
Interior
Interior Features Attic Stairs Pulldown, Kitchen Island, Split Bedroom, Window Treatments
Heating Central, Gas Hot Air Furnace
Flooring Tile, Wood
Fireplaces Type Gas Log, Vented, Living Room
Fireplace true
Appliance Ceiling Fan(s), Dishwasher, Disposal, Dryer, Electric Oven, Exhaust Hood, Gas Range, Microwave, Natural Gas, Refrigerator, Washer
Exterior
Exterior Feature Fence, Shed(s)
Roof Type Shingle
Parking Type On Street, Parking Space - 2
Building
Lot Description Cul-De-Sac, Level
Building Description Wood Siding, 1 Story
Foundation Crawl Space
Sewer Public Sewer
Water Public
Architectural Style Bungalow
Structure Type Wood Siding
New Construction false
Schools
Elementary Schools Eastover
Middle Schools Sedgefield
High Schools Myers Park
Others
Acceptable Financing 1031 Exchange, Cash, Conventional, VA Loan
Listing Terms 1031 Exchange, Cash, Conventional, VA Loan
Special Listing Condition None
Read Less
© 2024 Listings courtesy of Canopy MLS as distributed by MLS GRID. All Rights Reserved.
Bought with Robert Meyer • Helen Adams Realty
GET MORE INFORMATION




