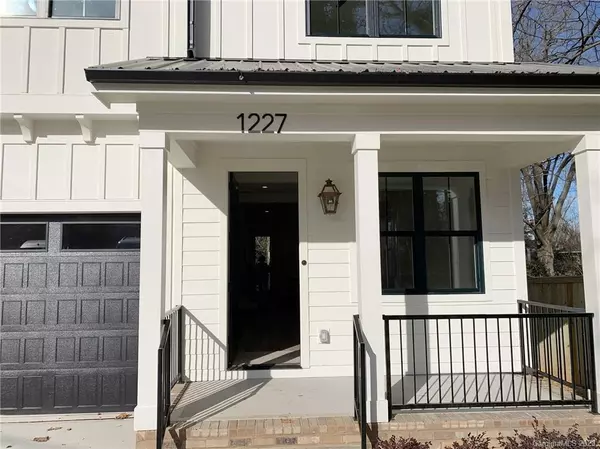For more information regarding the value of a property, please contact us for a free consultation.
1227 Briar Creek RD Charlotte, NC 28205
Want to know what your home might be worth? Contact us for a FREE valuation!

Our team is ready to help you sell your home for the highest possible price ASAP
Key Details
Sold Price $487,500
Property Type Townhouse
Sub Type Townhouse
Listing Status Sold
Purchase Type For Sale
Square Footage 1,711 sqft
Price per Sqft $284
Subdivision Commonwealth Park
MLS Listing ID 3692299
Sold Date 02/05/21
Style Farmhouse
Bedrooms 3
Full Baths 2
Half Baths 1
Year Built 2020
Lot Size 4,791 Sqft
Acres 0.11
Property Description
This new duplex in a highly sought after neighborhood has an open floor plan with custom interior features throughout the home; 10' ceilings, large kitchen, quartzite countertops and island, soft close cabinets, custom hood, Samsung kitchen appliances, walk-in pantry, mudroom, stylish powder room, spacious laundry room, recessed/can lights and LVP flooring. Large master bedroom has two walk-in closets with built in shelves, bath with marble counter top, double vanity, spacious shower room with frameless door. Cosy loft leads to two bedrooms with ceiling fans and custom closets. Secondary full bath features marble countertops, contemporary mirror and vanity lighting, white subway tile tub surround. Abundant natural light makes this home all the more inviting. Large deck and 6' fence in the flat backyard give you privacy and outdoor living space for parties, barbecue, and family get-togethers.
Location
State NC
County Mecklenburg
Building/Complex Name None
Interior
Interior Features Attic Stairs Pulldown, Kitchen Island, Open Floorplan, Walk-In Closet(s), Walk-In Pantry
Heating Central, Gas Hot Air Furnace, Heat Pump
Flooring Carpet, Tile, Vinyl
Fireplace false
Appliance Cable Prewire, Ceiling Fan(s), CO Detector, Gas Cooktop, Dishwasher, Electric Dryer Hookup, Exhaust Hood, Gas Oven, Plumbed For Ice Maker, Self Cleaning Oven
Exterior
Exterior Feature Fence
Roof Type Shingle
Parking Type Garage - 1 Car, Parking Space
Building
Building Description Brick Partial,Fiber Cement, 2 Story
Foundation Crawl Space
Sewer Public Sewer
Water Public
Architectural Style Farmhouse
Structure Type Brick Partial,Fiber Cement
New Construction true
Schools
Elementary Schools Merry Oaks
Middle Schools Eastway
High Schools Garinger
Others
Acceptable Financing Cash, Conventional, FHA, VA Loan
Listing Terms Cash, Conventional, FHA, VA Loan
Special Listing Condition None
Read Less
© 2024 Listings courtesy of Canopy MLS as distributed by MLS GRID. All Rights Reserved.
Bought with Brian Boger • Keller Williams Ballantyne Area
GET MORE INFORMATION




