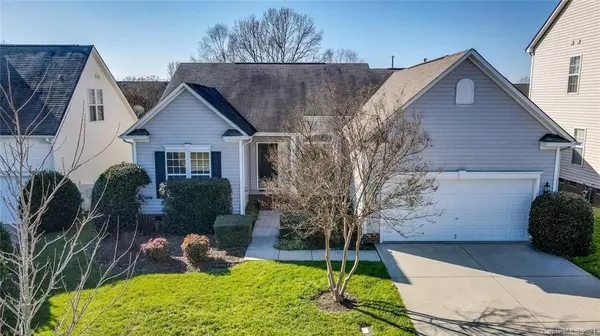For more information regarding the value of a property, please contact us for a free consultation.
2560 Mcginnes PL NW Concord, NC 28027
Want to know what your home might be worth? Contact us for a FREE valuation!

Our team is ready to help you sell your home for the highest possible price ASAP
Key Details
Sold Price $288,000
Property Type Single Family Home
Sub Type Single Family Residence
Listing Status Sold
Purchase Type For Sale
Square Footage 1,695 sqft
Price per Sqft $169
Subdivision Laurel Park
MLS Listing ID 3675032
Sold Date 02/19/21
Style Ranch
Bedrooms 3
Full Baths 2
HOA Fees $24
HOA Y/N 1
Year Built 2003
Lot Size 7,840 Sqft
Acres 0.18
Property Description
Seller to allow showings beginning 1/15/21. Multiple offers received, seller to accept offers through 9pm on Saturday 1/16/21.
A taste of country living within a mile and a half to I85, minutes to Charlotte Motor Speedway and shopping in Afton Ridge. This home features the classic traditional charm of a formal dining room as well as the contemporary living of an open concept kitchen and living area. Your new generous owners suite comes complete with garden tub, perfect for rest and relaxation after a long day. Two additional bedrooms and a full hall bath complete this single level ranch style home. Enjoy the outdoors on your deck with ample grilling space or take a short walk to neighborhood amenities including two outdoor swimming pools, tennis courts, playground and so much more! HVAC and water heater recently updated! Showings will begin on 1/16/21.
Location
State NC
County Cabarrus
Interior
Interior Features Attic Stairs Pulldown, Cable Available, Garden Tub, Pantry, Walk-In Closet(s)
Heating Central, Gas Hot Air Furnace
Flooring Carpet, Linoleum, Wood
Fireplaces Type Family Room, Vented
Fireplace true
Appliance Cable Prewire, Ceiling Fan(s), Dishwasher, Disposal, Electric Dryer Hookup, Electric Range
Exterior
Community Features Clubhouse, Outdoor Pool, Playground, Pond, Sidewalks, Tennis Court(s)
Roof Type Shingle
Parking Type Attached Garage, Driveway, Garage - 2 Car
Building
Lot Description Level
Building Description Vinyl Siding, 1 Story
Foundation Crawl Space
Sewer Public Sewer
Water Public
Architectural Style Ranch
Structure Type Vinyl Siding
New Construction false
Schools
Elementary Schools Unspecified
Middle Schools Unspecified
High Schools Unspecified
Others
HOA Name Herman Management
Acceptable Financing Cash, Conventional, FHA, VA Loan
Listing Terms Cash, Conventional, FHA, VA Loan
Special Listing Condition None
Read Less
© 2024 Listings courtesy of Canopy MLS as distributed by MLS GRID. All Rights Reserved.
Bought with Steve Casselman • Austin Banks Real Estate Company LLC
GET MORE INFORMATION




