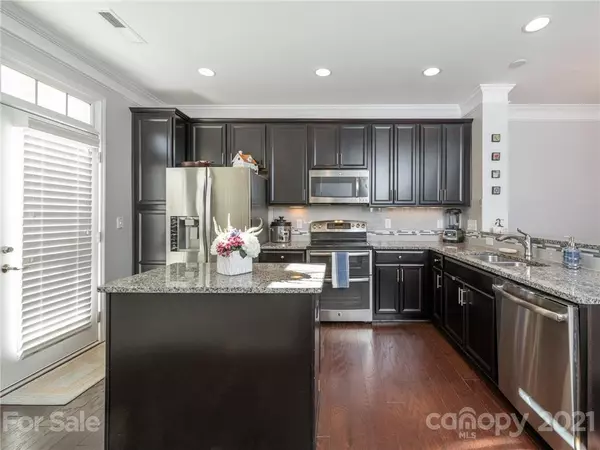For more information regarding the value of a property, please contact us for a free consultation.
2211 Eversham DR NW Concord, NC 28027
Want to know what your home might be worth? Contact us for a FREE valuation!

Our team is ready to help you sell your home for the highest possible price ASAP
Key Details
Sold Price $275,000
Property Type Condo
Sub Type Condominium
Listing Status Sold
Purchase Type For Sale
Square Footage 1,280 sqft
Price per Sqft $214
Subdivision Christenbury Village
MLS Listing ID 3706748
Sold Date 03/24/21
Style Tudor
Bedrooms 2
Full Baths 2
Half Baths 1
HOA Fees $198/mo
HOA Y/N 1
Year Built 2015
Lot Size 2,178 Sqft
Acres 0.05
Property Description
Impeccable English Tudor-style, BRICK home nestled in Christenbury Walk +2nd master-option bedroom. The foyer welcomes you to the open floor plan offering a spacious great room, dining area, & spacious kitchen w/ granite counters, tile backsplash, SS appliances w/double oven. High-end finishes include crown molding, wood flooring, dark cabinetry, recessed lighting + there is a powder room on the main level. Master suite w/DUAL WICs & bath with DUAL sinks & large tiled shower w/bench seat. 2nd bedroom/master has a private bath & WIC too - great for a roommate, teen, guest, or an office. Private backyard area w/ inviting patio, detached garage. AWARD-WINNING amenities of clubhouse, fitness center, pool, basketball courts, tennis courts, rec area, & walking trails! Easy access to I-85, 485, Concord Mills, shopping, dining & entertainment options. Charlotte Douglas Airport less than 30 mins, Medical options nearby. Location to everything you need!
Location
State NC
County Cabarrus
Building/Complex Name Christenbury Walk
Interior
Interior Features Attic Stairs Pulldown, Kitchen Island, Walk-In Closet(s)
Heating Central, Gas Hot Air Furnace
Flooring Carpet, Hardwood, Tile
Fireplace false
Appliance Cable Prewire, Dishwasher, Disposal, Electric Oven, Electric Dryer Hookup, Electric Range, Microwave
Exterior
Community Features Clubhouse, Fitness Center, Outdoor Pool, Playground, Recreation Area, Sidewalks, Street Lights, Tennis Court(s), Walking Trails
Roof Type Shingle
Parking Type Detached, Garage - 1 Car
Building
Building Description Brick Partial,Vinyl Siding, 2 Story
Foundation Slab
Builder Name Meeting Street
Sewer Public Sewer
Water Public
Architectural Style Tudor
Structure Type Brick Partial,Vinyl Siding
New Construction false
Schools
Elementary Schools Harris
Middle Schools Harris
High Schools Cox Mill
Others
HOA Name Hawthorne Management
Acceptable Financing Cash, Conventional
Listing Terms Cash, Conventional
Special Listing Condition None
Read Less
© 2024 Listings courtesy of Canopy MLS as distributed by MLS GRID. All Rights Reserved.
Bought with Maggie Li • Helen Adams Realty
GET MORE INFORMATION




