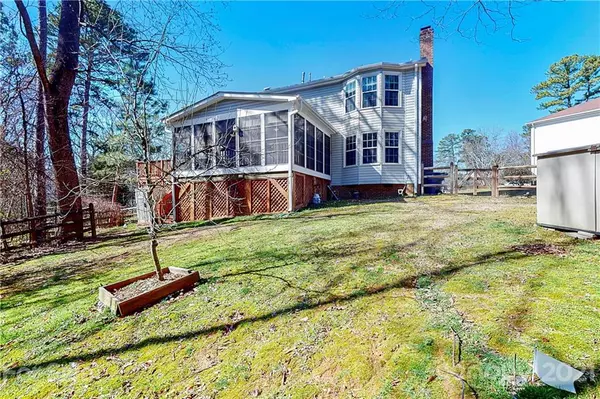For more information regarding the value of a property, please contact us for a free consultation.
9600 Runswyck CT Charlotte, NC 28269
Want to know what your home might be worth? Contact us for a FREE valuation!

Our team is ready to help you sell your home for the highest possible price ASAP
Key Details
Sold Price $332,000
Property Type Single Family Home
Sub Type Single Family Residence
Listing Status Sold
Purchase Type For Sale
Square Footage 2,589 sqft
Price per Sqft $128
Subdivision Winchester
MLS Listing ID 3708729
Sold Date 03/16/21
Style Traditional
Bedrooms 4
Full Baths 2
Half Baths 1
HOA Fees $50/ann
HOA Y/N 1
Year Built 1990
Lot Size 0.540 Acres
Acres 0.54
Property Description
Beautiful place to call HOME! Easy access to Charlotte, hwy 77, 85, 485, UNCC. In the thought-out Winchester neighborhood in cul-de-sac with easy access to amenities that include entrance to Clarks Creek Greenway. 4 bedrooms w/ 2.5 baths, upgraded kitchen with island, Corinthian counter tops, SS appliances, crown molding on main floor, gas logs fireplace, extended master w/ HEATED FLOORS and over extended shower in master bath. LARGE SCREENED IN PORCH over looking fenced and private backyard. IRRIGATION SYSTEM, workshop in garage and shed on back. Fridge, washer and dryer to stay. Large area for storage in crawl space. Large neighborhood pool, tennis courts, playground and walking trails. This home has it all. Come see it before its gone!
Location
State NC
County Mecklenburg
Interior
Interior Features Cable Available, Garage Shop, Kitchen Island, Pantry, Walk-In Closet(s)
Heating Central
Flooring Carpet, Laminate, Vinyl
Fireplaces Type Family Room, Gas Log
Fireplace true
Appliance Cable Prewire, Ceiling Fan(s), CO Detector, Electric Cooktop, Dishwasher, Disposal, Electric Oven, Gas Dryer Hookup
Exterior
Exterior Feature Fence, In-Ground Irrigation, Shed(s)
Community Features Outdoor Pool, Picnic Area, Playground, Street Lights, Tennis Court(s), Walking Trails
Roof Type Shingle
Parking Type Attached Garage, Garage - 2 Car
Building
Lot Description Cul-De-Sac
Building Description Vinyl Siding, 2 Story
Foundation Crawl Space
Sewer Public Sewer
Water Public
Architectural Style Traditional
Structure Type Vinyl Siding
New Construction false
Schools
Elementary Schools Croft Community
Middle Schools Ridge Road
High Schools Mallard Creek
Others
HOA Name Association Mgmt. Group
Acceptable Financing Cash, Conventional, FHA, USDA Loan, VA Loan
Listing Terms Cash, Conventional, FHA, USDA Loan, VA Loan
Special Listing Condition None
Read Less
© 2024 Listings courtesy of Canopy MLS as distributed by MLS GRID. All Rights Reserved.
Bought with Steve Casselman • Austin Banks Real Estate Company LLC
GET MORE INFORMATION




