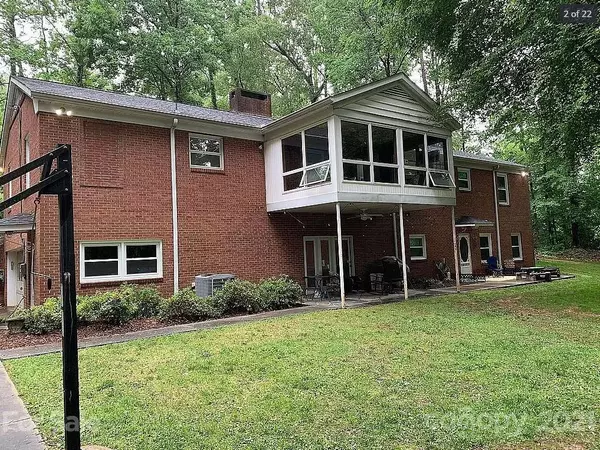For more information regarding the value of a property, please contact us for a free consultation.
258 Branchwood CIR Concord, NC 28025
Want to know what your home might be worth? Contact us for a FREE valuation!

Our team is ready to help you sell your home for the highest possible price ASAP
Key Details
Sold Price $435,000
Property Type Single Family Home
Sub Type Single Family Residence
Listing Status Sold
Purchase Type For Sale
Square Footage 4,155 sqft
Price per Sqft $104
Subdivision Beverly Hills
MLS Listing ID 3710599
Sold Date 03/30/21
Style Traditional
Bedrooms 4
Full Baths 3
Year Built 1960
Lot Size 3.073 Acres
Acres 3.073
Lot Dimensions 160x57x347x222x94x87x106x32x211x304
Property Description
***Multiple offers. Calling for highest and best by 3 pm on 3/1/21****
Gorgeous home in the Beverly Hills district that has been updated inside. Beautiful original marble floors as you walk into the foyer. Hickory hardwoods have been added to the living rm, kitchen, office and dining areas. Rooms have been opened up to create a more open concept living. Huge island in the kitchen with prep sink. Downstairs has a separate entrance in-law suite with a bedroom, kitchenette, bathroom, living room. Tons of storage in this home. Basement workshop with in the 2 car attached garage along with a separate detached 2 car garage making this a car lovers dream! All this on 3 acres in Concord convenient to downtown, hospital and highways. Don't miss out on this piece of heaven! Definitely a must see, too much to list!
*Part of the land could be surveyed off separately and sold to neighbor possibly or someone could build on it. Potential money to be made back there.
Location
State NC
County Cabarrus
Interior
Interior Features Attic Stairs Pulldown, Basement Shop, Built Ins, Kitchen Island, Pantry, Walk-In Closet(s), Walk-In Pantry
Heating Central, Heat Pump, Heat Pump
Flooring Carpet, Marble, Tile, Wood
Fireplaces Type Family Room, Living Room
Fireplace true
Appliance Ceiling Fan(s), Dishwasher, Disposal, Electric Dryer Hookup, Plumbed For Ice Maker
Exterior
Exterior Feature Outbuilding(s)
Roof Type Shingle
Parking Type Attached Garage, Detached, Driveway, Garage - 4+ Car, Garage Door Opener, Parking Space - 4+
Building
Lot Description Private, Sloped, Creek/Stream
Building Description Brick, 1 Story Basement
Foundation Basement Garage Door, Basement Inside Entrance, Basement Outside Entrance, Basement Partially Finished, Block
Sewer Public Sewer
Water Public
Architectural Style Traditional
Structure Type Brick
New Construction false
Schools
Elementary Schools Unspecified
Middle Schools Unspecified
High Schools Concord
Others
Acceptable Financing Cash, Conventional, FHA, VA Loan
Listing Terms Cash, Conventional, FHA, VA Loan
Special Listing Condition None
Read Less
© 2024 Listings courtesy of Canopy MLS as distributed by MLS GRID. All Rights Reserved.
Bought with Karie Sturdevant • EXP REALTY LLC
GET MORE INFORMATION




