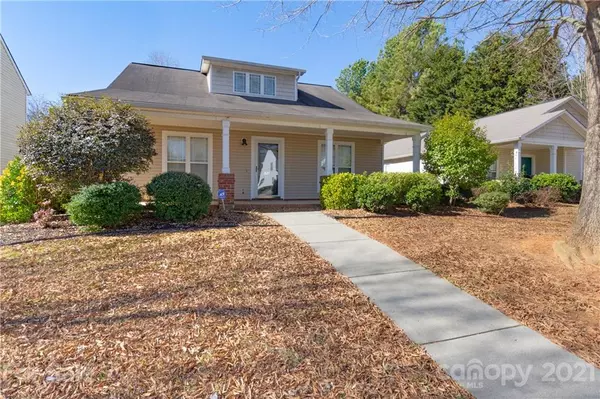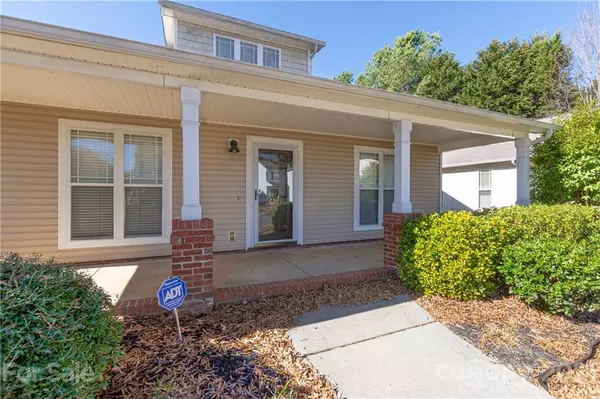For more information regarding the value of a property, please contact us for a free consultation.
621 Mulberry ST N Statesville, NC 28677
Want to know what your home might be worth? Contact us for a FREE valuation!

Our team is ready to help you sell your home for the highest possible price ASAP
Key Details
Sold Price $194,000
Property Type Single Family Home
Sub Type Single Family Residence
Listing Status Sold
Purchase Type For Sale
Square Footage 1,648 sqft
Price per Sqft $117
Subdivision Mulberry Street Commons
MLS Listing ID 3711206
Sold Date 03/23/21
Bedrooms 3
Full Baths 2
Half Baths 1
Year Built 2002
Lot Size 10,890 Sqft
Acres 0.25
Property Description
Hard to find home in the heart of Statesville. Close to downtown, shopping, parks and schools. This adorable home has a covered rocking chair front porch and one of the best floor plans! Owners suite is downstairs with a large walk-in closet, garden tub, walk in shower, dual sinks and private water closet. Living room has a gas fireplace and updated wood laminate flooring. Nice kitchen with updated SS appliances and bar counter. Laundry and 1/2 bath complete the main level. Upstairs has a small loft area perfect for an space, a full bath and two additional bedrooms with storage areas. The back patio off the kitchen area leads to a detached one car garage accessible from the back cul-de-sac. Home was updated in 2016 with granite countertops in bathrooms, new carpet, laminate flooring and new fixtures. HVAC replaced in 2018. Back yard has been fully fenced with 6' privacy fence. This is a nice home that just needs some fresh paint. Come see it today!
Location
State NC
County Iredell
Interior
Interior Features Attic Other, Breakfast Bar, Garden Tub, Pantry, Walk-In Closet(s)
Heating Heat Pump, Heat Pump
Flooring Carpet, Laminate, Tile
Fireplaces Type Living Room, Gas
Fireplace true
Appliance Cable Prewire, Ceiling Fan(s), Dishwasher, Disposal, Electric Range, Microwave, Refrigerator, Security System, Self Cleaning Oven
Exterior
Exterior Feature Fence
Roof Type Shingle
Parking Type Detached, Garage - 1 Car
Building
Lot Description Level
Building Description Vinyl Siding, 1.5 Story
Foundation Slab
Sewer Public Sewer
Water Public
Structure Type Vinyl Siding
New Construction false
Schools
Elementary Schools Unspecified
Middle Schools Unspecified
High Schools Unspecified
Others
Acceptable Financing Cash, Conventional, FHA, VA Loan
Listing Terms Cash, Conventional, FHA, VA Loan
Special Listing Condition None
Read Less
© 2024 Listings courtesy of Canopy MLS as distributed by MLS GRID. All Rights Reserved.
Bought with Steve Casselman • Austin Banks Real Estate Company LLC
GET MORE INFORMATION




