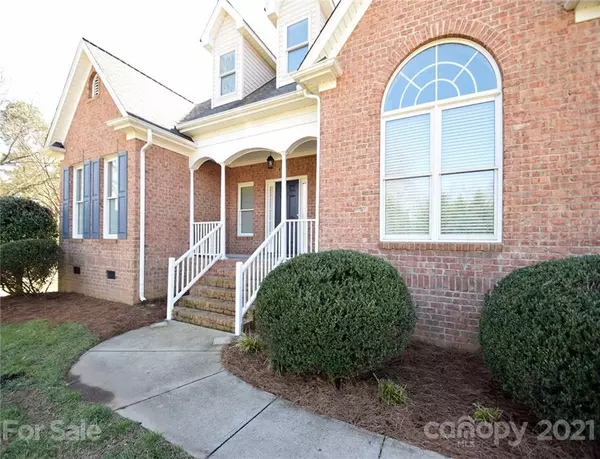For more information regarding the value of a property, please contact us for a free consultation.
3923 Arbor Creek CT Monroe, NC 28110
Want to know what your home might be worth? Contact us for a FREE valuation!

Our team is ready to help you sell your home for the highest possible price ASAP
Key Details
Sold Price $307,000
Property Type Single Family Home
Sub Type Single Family Residence
Listing Status Sold
Purchase Type For Sale
Square Footage 1,806 sqft
Price per Sqft $169
Subdivision Arbor Creek
MLS Listing ID 3711825
Sold Date 04/01/21
Style Ranch
Bedrooms 3
Full Baths 2
Year Built 2001
Lot Size 0.550 Acres
Acres 0.55
Property Description
Welcome to the Arbor Creek Community, a coveted Piedmont School District community with NO HOA. Talk about location, this community is conveniently located in between Highway 74 and the 74 bypass, leaving you minutes from anywhere. With just over half an acre, this well maintained beautiful home awaits you. The front sidewalk leads you right up to the "rocking chair" concrete front porch- welcoming you inside. Walking inside you're greeted in the hardwood foyer and then to the grand living room with vaulted Ceilings, new carpets, and a fireplace. Big windows allowing lots of natural light in through out the home. This home has a split bedroom floor plan. All bedrooms have new carpets. Master Bath has a garden jacuzzi tub, a separate stand up glass shower, and walk in closets.
Location
State NC
County Union
Interior
Interior Features Kitchen Island, Split Bedroom, Tray Ceiling
Heating Central, Gas Hot Air Furnace, Natural Gas
Flooring Carpet, Wood
Fireplaces Type Gas Log
Fireplace true
Appliance Ceiling Fan(s), Electric Cooktop, Dishwasher, Microwave, Natural Gas
Exterior
Roof Type Composition
Parking Type Attached Garage, Garage - 2 Car, Parking Space - 3, Side Load Garage
Building
Lot Description Cleared
Building Description Brick Partial,Vinyl Siding, 1 Story
Foundation Crawl Space
Sewer Public Sewer
Water Public
Architectural Style Ranch
Structure Type Brick Partial,Vinyl Siding
New Construction false
Schools
Elementary Schools Porter Ridge
Middle Schools Piedmont
High Schools Piedmont
Others
Acceptable Financing Cash, Conventional, FHA, VA Loan
Listing Terms Cash, Conventional, FHA, VA Loan
Special Listing Condition None
Read Less
© 2024 Listings courtesy of Canopy MLS as distributed by MLS GRID. All Rights Reserved.
Bought with Lisa Rainey • Xsells Realty LLC
GET MORE INFORMATION




