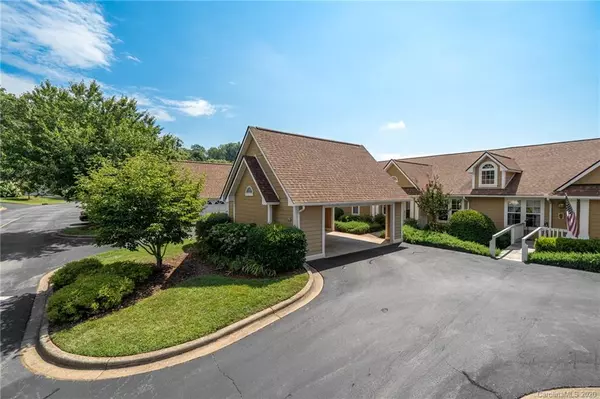For more information regarding the value of a property, please contact us for a free consultation.
2102 Hyde Park DR Asheville, NC 28806
Want to know what your home might be worth? Contact us for a FREE valuation!

Our team is ready to help you sell your home for the highest possible price ASAP
Key Details
Sold Price $220,000
Property Type Condo
Sub Type Condominium
Listing Status Sold
Purchase Type For Sale
Square Footage 1,331 sqft
Price per Sqft $165
Subdivision Biltmore Commons
MLS Listing ID 3644650
Sold Date 09/15/20
Style Traditional
Bedrooms 2
Full Baths 2
Construction Status Completed
HOA Fees $276/mo
HOA Y/N 1
Abv Grd Liv Area 1,331
Year Built 1996
Property Description
Don't miss out on a beautiful patio home in Biltmore Commons. This 2 bedroom, 2 bathroom condo has many updates: new stainless steel appliances in 2017, new heating and cooling system in 2018, new kitchen faucet and hardware, and brand new granite counter tops in the kitchen. Gleaming laminate flooring throughout are highlighted by the natural light from skylights and a four season sunroom. Both bedrooms are large and have ensuite bathrooms. The primary bedroom also includes double closets for plenty of storage. A gas fireplace, new blinds and screens in the sunroom, and your own private patio seal the deal to make 2102 Hyde Park a sure favorite! A coveted community, Biltmore Commons offers an outdoor pool, tennis and pickle ball courts, basketball, social activities, and a beautiful flower garden - all just steps from this home. Take the 3D tour: https://my.matterport.com/show/?m=ZgQ3gN7yGH6&brand=0
Location
State NC
County Buncombe
Building/Complex Name Biltmore Commons
Zoning RM6
Rooms
Main Level Bedrooms 2
Interior
Interior Features Attic Other, Attic Stairs Pulldown, Built-in Features, Cable Prewire, Cathedral Ceiling(s), Split Bedroom
Heating Apollo System, Central, Forced Air, Natural Gas
Cooling Ceiling Fan(s)
Flooring Laminate, Vinyl
Fireplaces Type Gas Log, Gas Unvented, Living Room
Fireplace true
Appliance Dishwasher, Disposal, Dryer, Gas Oven, Gas Range, Gas Water Heater, Microwave, Refrigerator, Washer
Exterior
Community Features Clubhouse, Fitness Center, Gated, Outdoor Pool, Sidewalks, Street Lights, Tennis Court(s)
Utilities Available Cable Available, Gas
Waterfront Description None
View Mountain(s), Year Round
Roof Type Shingle
Parking Type Carport
Building
Lot Description Level
Foundation Crawl Space
Sewer Public Sewer
Water City
Architectural Style Traditional
Level or Stories One
Structure Type Fiber Cement
New Construction false
Construction Status Completed
Schools
Elementary Schools Sand Hill-Venable/Enka
Middle Schools Enka
High Schools Enka
Others
HOA Name Baldwin Real Estate
Acceptable Financing Cash, Conventional, VA Loan
Listing Terms Cash, Conventional, VA Loan
Special Listing Condition None
Read Less
© 2024 Listings courtesy of Canopy MLS as distributed by MLS GRID. All Rights Reserved.
Bought with Katie Wangrin • Preferred Properties
GET MORE INFORMATION




