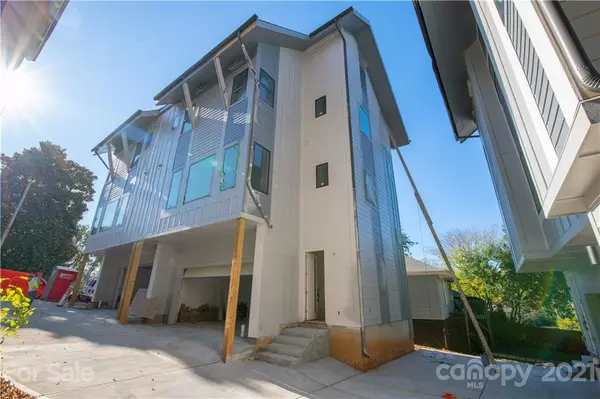For more information regarding the value of a property, please contact us for a free consultation.
1006 Margaret Brown ST #B Charlotte, NC 28202
Want to know what your home might be worth? Contact us for a FREE valuation!

Our team is ready to help you sell your home for the highest possible price ASAP
Key Details
Sold Price $572,000
Property Type Condo
Sub Type Condominium
Listing Status Sold
Purchase Type For Sale
Square Footage 1,948 sqft
Price per Sqft $293
Subdivision Third Ward
MLS Listing ID 3683048
Sold Date 04/22/21
Style Traditional
Bedrooms 3
Full Baths 3
Half Baths 1
HOA Fees $235/mo
HOA Y/N 1
Year Built 2020
Property Description
One of a kind, end unit home in the heart of Third Ward, walkable to Uptown Charlotte! This home features an open floor plan, high end modern designer finishes, & a rooftop terrace to enjoy a glass a wine w/ friends! Main level includes 10' ceilings, large kitchen & pantry, kitchen island, engineered hardwood floors & tons of natural light. Lower level includes 2 car side-by-side garage and drop zone to enjoy when you come and go. Master suite features His and Her closets, duel sinks & a shower oasis. Additional bedroom/ bonus on 3rd floor with an full bathroom! And did we mention ROOFTOP TERRACE?! Awesome location in Charlotte's premier urban neighborhood! Pricing includes upgrades!
Location
State NC
County Mecklenburg
Building/Complex Name Luxity Terraces
Interior
Interior Features Kitchen Island, Open Floorplan, Pantry, Walk-In Closet(s)
Heating Central, Forced Air
Flooring Carpet, Tile, Wood
Fireplace false
Appliance Cable Prewire, Dishwasher, Disposal, Electric Dryer Hookup, Plumbed For Ice Maker, Microwave
Exterior
Exterior Feature Rooftop Terrace
Parking Type Garage - 2 Car
Building
Lot Description End Unit
Building Description Hardboard Siding, 3 Story
Foundation Slab
Builder Name Knight Residential Group
Sewer Public Sewer
Water Public
Architectural Style Traditional
Structure Type Hardboard Siding
New Construction true
Schools
Elementary Schools First Ward
Middle Schools Sedgefield
High Schools Myers Park
Others
Acceptable Financing Cash, Conventional
Listing Terms Cash, Conventional
Special Listing Condition None
Read Less
© 2024 Listings courtesy of Canopy MLS as distributed by MLS GRID. All Rights Reserved.
Bought with Hali Jaffe • Allen Tate Ballantyne
GET MORE INFORMATION




