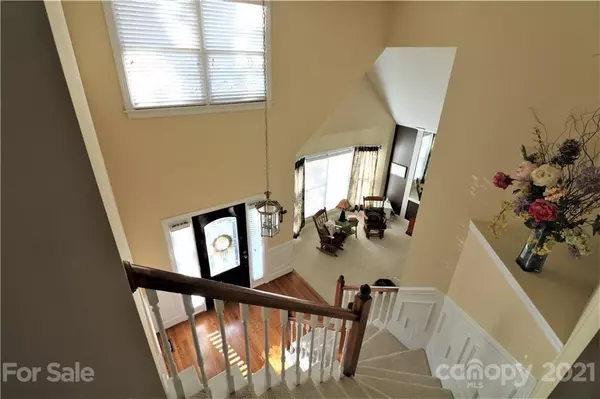For more information regarding the value of a property, please contact us for a free consultation.
5300 Woodridge DR Monroe, NC 28110
Want to know what your home might be worth? Contact us for a FREE valuation!

Our team is ready to help you sell your home for the highest possible price ASAP
Key Details
Sold Price $413,912
Property Type Single Family Home
Sub Type Single Family Residence
Listing Status Sold
Purchase Type For Sale
Square Footage 3,418 sqft
Price per Sqft $121
Subdivision Wesley Woods
MLS Listing ID 3688039
Sold Date 04/15/21
Style Transitional
Bedrooms 4
Full Baths 2
Half Baths 1
Year Built 1992
Lot Size 0.670 Acres
Acres 0.67
Lot Dimensions 99x226x149x240
Property Description
Location & Rare Opportunity! Original owner, brick custom in Phase 1 of Wesley Woods. 3/4 Brick on large corner lot w/No HOA.Enter into a two story foyer offering a flowing floor plan.Step down into the formal Living Rm w/bay windows,Formal Dining with lovely molding & wainscoting,Home Office w/built-in bookcases, Glass door & bay windows. Plenty of room to gather and entertain in a kitchen w/custom tiles from Costa Rica, loads of cabinets and built-ins, large island w/sitting room, cabinets and book shelfs for all your favorite recipe books! Built-in wine rack & desk area all open into a welcoming breakfast area overlooking your private fenced backyard.Great Room w/two story masonry fireplace and built-in. Beautiful hardwoods downstairs. Separate staircase w/catwalk overlooking greatroom leads upstairs to your cozy sanctuary w/a new master bath. All bedrooms are generous in size! Don't miss the hidden laundry chute upstairs in hall closet! Cookout & entertain on your 500 sq.ft deck!
Location
State NC
County Union
Interior
Interior Features Attic Stairs Pulldown, Breakfast Bar, Built Ins, Cable Available, Garden Tub, Kitchen Island, Laundry Chute, Pantry, Split Bedroom, Tray Ceiling, Vaulted Ceiling, Walk-In Closet(s)
Heating Central, Gas Hot Air Furnace, Natural Gas
Flooring Carpet, Tile, Wood
Fireplaces Type Vented, Great Room, Wood Burning
Fireplace true
Appliance Cable Prewire, Ceiling Fan(s), Gas Cooktop, Dishwasher, Disposal, Gas Dryer Hookup, Plumbed For Ice Maker, Microwave, Oven
Exterior
Exterior Feature Fence, Fire Pit
Roof Type Shingle
Parking Type Attached Garage, Back Load Garage, Garage - 2 Car, Parking Space - 4+
Building
Lot Description Corner Lot, Level, Wooded
Building Description Brick Partial,Vinyl Siding, 2 Story
Foundation Crawl Space
Sewer County Sewer
Water County Water
Architectural Style Transitional
Structure Type Brick Partial,Vinyl Siding
New Construction false
Schools
Elementary Schools Shiloh
Middle Schools Sun Valley
High Schools Sun Valley
Others
Acceptable Financing Cash, Conventional, VA Loan
Listing Terms Cash, Conventional, VA Loan
Special Listing Condition None
Read Less
© 2024 Listings courtesy of Canopy MLS as distributed by MLS GRID. All Rights Reserved.
Bought with John Ginolfi • Costello Real Estate and Investments
GET MORE INFORMATION




