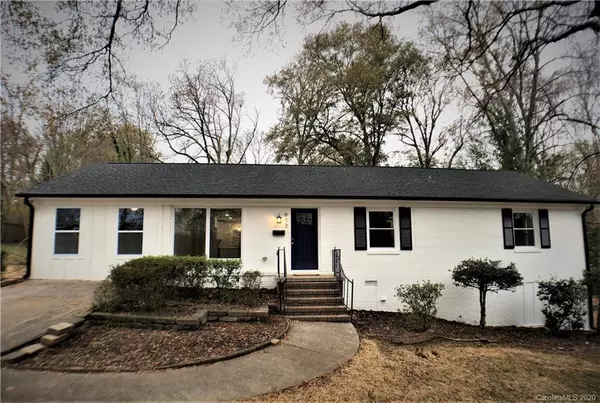For more information regarding the value of a property, please contact us for a free consultation.
613 Deveron PL NE Concord, NC 28025
Want to know what your home might be worth? Contact us for a FREE valuation!

Our team is ready to help you sell your home for the highest possible price ASAP
Key Details
Sold Price $296,000
Property Type Single Family Home
Sub Type Single Family Residence
Listing Status Sold
Purchase Type For Sale
Square Footage 2,405 sqft
Price per Sqft $123
Subdivision Beverly Hills
MLS Listing ID 3689480
Sold Date 03/01/21
Style A-Frame
Bedrooms 4
Full Baths 2
Year Built 1963
Lot Size 0.500 Acres
Acres 0.5
Lot Dimensions 90x140
Property Description
Beautifully renovated home in a great community with easy access to all major highways. This home is a short distance to downtown Concord in the Beverly Hills neighborhood. This is essentially a new home with a new kitchen and new marble counter tops, new kitchen cabinets, stainless steel appliances, and new plumbing/electrical. Bathrooms are fully renovated, with new tile floors, walls and plumbing fixtures. A master suite was added to the home, as well as a new master bathroom. There is a storage unit in the back of the home that has a multi-use. The home has new architectural shingled roof. The AC is new. All of the electrical was updated throughout the house. All windows have been replaced. The home's interior has a craftsman like design and is ready for you to enjoy!
Location
State NC
County Cabarrus
Interior
Interior Features Attic Stairs Pulldown, Kitchen Island, Pantry
Heating Central, Forced Air, Heat Pump, Heat Pump, Multizone A/C
Flooring Carpet, Wood
Fireplaces Type Den, Other
Fireplace true
Appliance Cable Prewire, Ceiling Fan(s), CO Detector, Dishwasher, Electric Range, Exhaust Fan, Plumbed For Ice Maker, Microwave
Exterior
Exterior Feature Shed(s), Storage, Terrace, Workshop
Community Features Playground, Tennis Court(s)
Waterfront Description None
Roof Type Shingle
Parking Type Driveway
Building
Lot Description Sloped
Building Description Brick,Hardboard Siding,Wood Siding, 1 Story Basement
Foundation Basement Fully Finished, Crawl Space
Sewer Public Sewer
Water Public
Architectural Style A-Frame
Structure Type Brick,Hardboard Siding,Wood Siding
New Construction false
Schools
Elementary Schools Unspecified
Middle Schools Unspecified
High Schools Unspecified
Others
Restrictions None
Acceptable Financing Cash, Conventional
Listing Terms Cash, Conventional
Special Listing Condition None
Read Less
© 2024 Listings courtesy of Canopy MLS as distributed by MLS GRID. All Rights Reserved.
Bought with Darien Swain • EXP REALTY LLC
GET MORE INFORMATION




