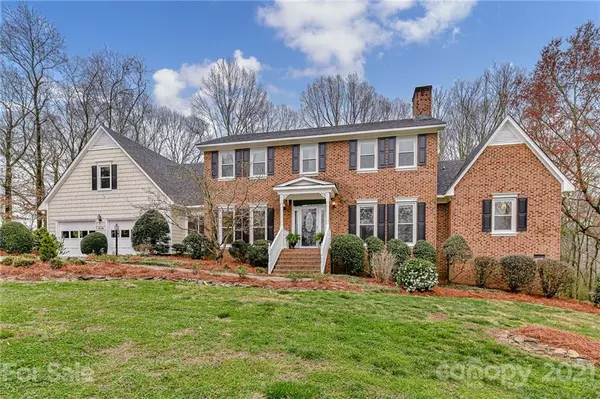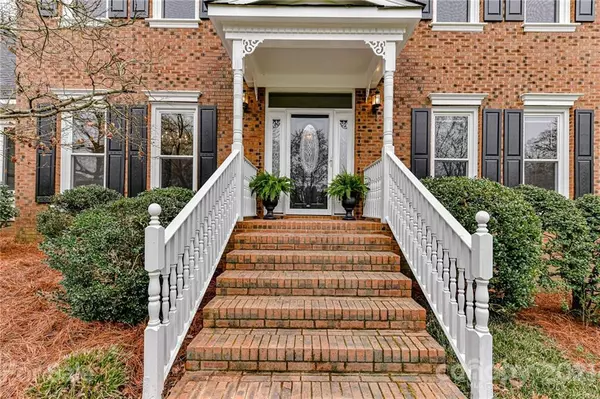For more information regarding the value of a property, please contact us for a free consultation.
2800 Reece RD Monroe, NC 28110
Want to know what your home might be worth? Contact us for a FREE valuation!

Our team is ready to help you sell your home for the highest possible price ASAP
Key Details
Sold Price $525,000
Property Type Single Family Home
Sub Type Single Family Residence
Listing Status Sold
Purchase Type For Sale
Square Footage 3,565 sqft
Price per Sqft $147
Subdivision Country Ridge
MLS Listing ID 3719545
Sold Date 04/28/21
Style Traditional
Bedrooms 4
Full Baths 2
Half Baths 1
Year Built 1984
Lot Size 3.094 Acres
Acres 3.094
Lot Dimensions 3.094
Property Description
Lovingly maintained,3 Acre traditional culdesac charmer.Unionville beauty- inside & out.Mins to 74 Bypass&10 to I485.Inviting covered front porch leads to foyer,staircase & formal living space w/built-ins, gas FP & glass French doors.Formal DR&office area w/wood floors.Custom wood cabinets in kitchen w/work space area. Generous breakfast area.You will love the heart of this home in the huge family room/space w/ built ins & tons of windows surrounding room overlooking beautiful back yard.Master suite on main level w/ 2 large walk in closets. Upstairs has 3 additional bedrooms w/ generous closets & jack & Jill bath.Bonus Rm w/ separate stairway over garage. New windows in most of home & new roof in 2020. Large Deck & covered back porch perfect for entertaining. Park like setting back yard w/ Gazebo w/an abundance of plants & flowers. Attached 1 car garage/workshop w/garage door. Attached Greenhouse space with heat leads to walk out basement crawl with tons of storage.Creekview&orchard!
Location
State NC
County Union
Interior
Interior Features Attic Other, Built Ins, Pantry, Vaulted Ceiling, Walk-In Closet(s), Walk-In Pantry
Heating Central, Gas Hot Air Furnace, Heat Pump
Flooring Carpet, Linoleum, Parquet, Wood
Fireplaces Type Gas Log, Great Room, Living Room, Gas
Fireplace true
Appliance Ceiling Fan(s), Electric Cooktop, Dishwasher, Plumbed For Ice Maker, Microwave, Natural Gas, Refrigerator, Security System
Exterior
Exterior Feature Fence, Gazebo, Greenhouse, Workshop
Waterfront Description None
Roof Type Shingle
Parking Type Attached Garage, Basement, Driveway, Garage - 1 Car, Garage - 2 Car
Building
Lot Description Creek Front, Cul-De-Sac, Orchard(s), Creek/Stream, Wooded
Building Description Brick Partial,Hardboard Siding,Vinyl Siding, 2 Story
Foundation Basement Garage Door, Basement Outside Entrance, Crawl Space
Sewer Septic Installed
Water Public
Architectural Style Traditional
Structure Type Brick Partial,Hardboard Siding,Vinyl Siding
New Construction false
Schools
Elementary Schools Unionville
Middle Schools Piedmont
High Schools Piedmont
Others
Restrictions None
Acceptable Financing Cash, Conventional
Listing Terms Cash, Conventional
Special Listing Condition None
Read Less
© 2024 Listings courtesy of Canopy MLS as distributed by MLS GRID. All Rights Reserved.
Bought with Lezli Leath • Debbie Clontz Real Estate LLC
GET MORE INFORMATION




