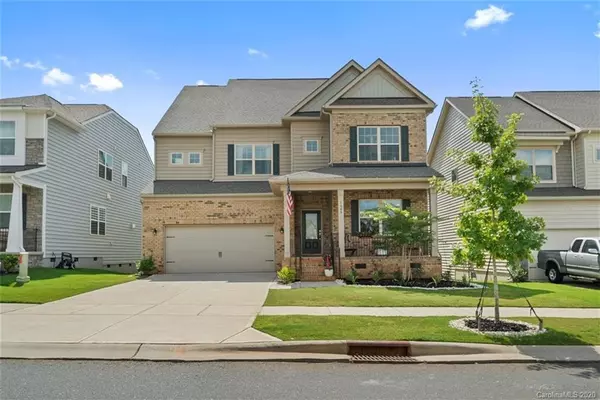For more information regarding the value of a property, please contact us for a free consultation.
1640 Trentwood DR Fort Mill, SC 29715
Want to know what your home might be worth? Contact us for a FREE valuation!

Our team is ready to help you sell your home for the highest possible price ASAP
Key Details
Sold Price $425,000
Property Type Single Family Home
Sub Type Single Family Residence
Listing Status Sold
Purchase Type For Sale
Square Footage 3,685 sqft
Price per Sqft $115
Subdivision Waterside At The Catawba
MLS Listing ID 3648567
Sold Date 09/30/20
Bedrooms 5
Full Baths 4
Half Baths 1
HOA Fees $100/qua
HOA Y/N 1
Year Built 2019
Lot Size 6,534 Sqft
Acres 0.15
Lot Dimensions 52X125X52X125
Property Description
Welcome to this remarkable three story home in the highly desirable Waterside at the Catawba neighborhood in Fort Mill, SC! Special features include: hardwood floors, office/sitting room, formal dining room with wainscoting trim detail, upgraded light fixtures, and an open floor plan between the living room with gas log fireplace, kitchen, and eating area. The gourmet kitchen features a huge center island with bar stool seating, quartz counter tops, subway tile back splash, stainless steel appliances, and tons of counter and cabinet space! Upstairs the primary bedroom features an ensuite bathroom with a dual sink vanity, garden tub, separate shower, and walk in closet. Two secondary bedrooms share access to a full hall bathroom, the laundry room, and a large bed/bonus room shares access to a joint bathroom with another bedroom. The third floor features a large loft, bedroom and full bathroom. Enjoy the year round tree lined views of the fenced and private backyard from the back deck!
Location
State SC
County York
Interior
Interior Features Breakfast Bar, Cable Available, Kitchen Island, Open Floorplan, Pantry, Walk-In Closet(s)
Heating Central, Gas Hot Air Furnace, Multizone A/C, Zoned
Flooring Carpet, Tile, Wood
Fireplaces Type Gas Log, Great Room
Fireplace true
Appliance Cable Prewire, Ceiling Fan(s), Disposal, Gas Oven, Gas Range
Exterior
Community Features Clubhouse, Outdoor Pool, Playground, Tennis Court(s), Walking Trails
Parking Type Attached Garage, Garage - 2 Car
Building
Building Description Hardboard Siding,Stone Veneer, 3 Story
Foundation Crawl Space
Builder Name Lennar
Sewer Public Sewer
Water Public
Structure Type Hardboard Siding,Stone Veneer
New Construction false
Schools
Elementary Schools River Trail
Middle Schools Banks Trail
High Schools Catawbaridge
Others
HOA Name Braesael Management
Acceptable Financing Cash, Conventional, FHA, USDA Loan, VA Loan
Listing Terms Cash, Conventional, FHA, USDA Loan, VA Loan
Special Listing Condition None
Read Less
© 2024 Listings courtesy of Canopy MLS as distributed by MLS GRID. All Rights Reserved.
Bought with David Upchurch • EXP REALTY LLC
GET MORE INFORMATION




