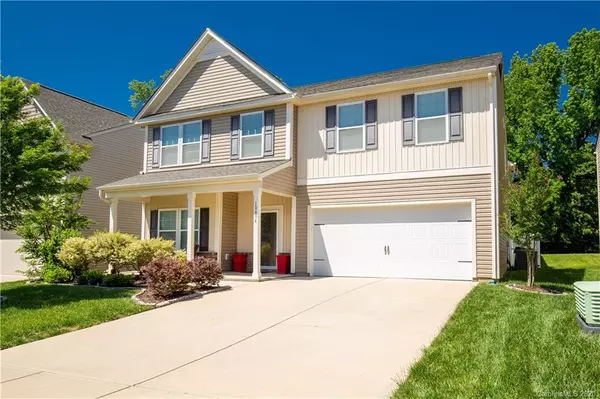For more information regarding the value of a property, please contact us for a free consultation.
10406 Snowbell CT Charlotte, NC 28215
Want to know what your home might be worth? Contact us for a FREE valuation!

Our team is ready to help you sell your home for the highest possible price ASAP
Key Details
Sold Price $302,000
Property Type Single Family Home
Sub Type Single Family Residence
Listing Status Sold
Purchase Type For Sale
Square Footage 3,223 sqft
Price per Sqft $93
Subdivision Seven Oaks
MLS Listing ID 3620086
Sold Date 08/06/20
Style Traditional
Bedrooms 4
Full Baths 2
Half Baths 1
HOA Fees $29
HOA Y/N 1
Year Built 2016
Lot Size 7,056 Sqft
Acres 0.162
Lot Dimensions 140'x51'x140'x51'
Property Description
Back on market!! Entering this beautiful home, you'll discover an open floor plan perfect for entertaining. Discover a formal sitting are & a dining area that leads you to the kitchen via butlers pantry. The kitchen offers a large functional island along with loads of counter top space & cabinets. Stainless steel appliances, granite & tile back splash highlight the visual appeal of this large area. The amount of natural lighting highlights all of the details of the home...mouldings, archways & beautiful flooring. With almost a full wall of windows going along the back of the house, the already large family room & breakfast area look even larger. Upstairs, the master suite, three bedrooms & laundry room can be found. The bonus/flex area is perfect for use as a game or media room. Enjoy meals outside on the extended paver patio area where you'll find privacy from the fence & this tree lined lot. Seven Oaks is just minutes from UNCC, restaurants, medical offices, shopping & more.
Location
State NC
County Mecklenburg
Interior
Interior Features Attic Other, Garden Tub, Open Floorplan, Pantry, Tray Ceiling, Walk-In Closet(s), Walk-In Pantry
Heating Central, Forced Air
Flooring Carpet, Laminate, Tile, Vinyl
Appliance Cable Prewire, Ceiling Fan(s), CO Detector, Dishwasher, Disposal, Electric Dryer Hookup, ENERGY STAR Qualified Dishwasher, Plumbed For Ice Maker, Microwave, Oven, Self Cleaning Oven, Surround Sound
Exterior
Parking Type Attached Garage, Driveway, Garage - 2 Car
Building
Lot Description Wooded
Building Description Brick Partial,Vinyl Siding, 2 Story
Foundation Slab
Builder Name True Homes
Sewer Public Sewer, County Sewer
Water Public, County Water
Architectural Style Traditional
Structure Type Brick Partial,Vinyl Siding
New Construction false
Schools
Elementary Schools Unspecified
Middle Schools Unspecified
High Schools Unspecified
Others
HOA Name Superior Association Management
Acceptable Financing Cash, Conventional, FHA, VA Loan
Listing Terms Cash, Conventional, FHA, VA Loan
Special Listing Condition None
Read Less
© 2024 Listings courtesy of Canopy MLS as distributed by MLS GRID. All Rights Reserved.
Bought with Kimberly McCullough • The Blackmon Group, LLC
GET MORE INFORMATION




