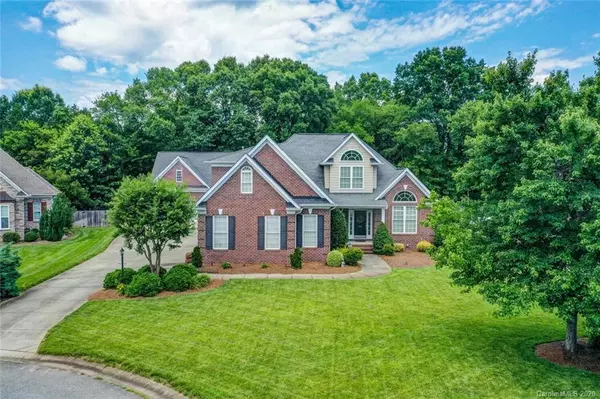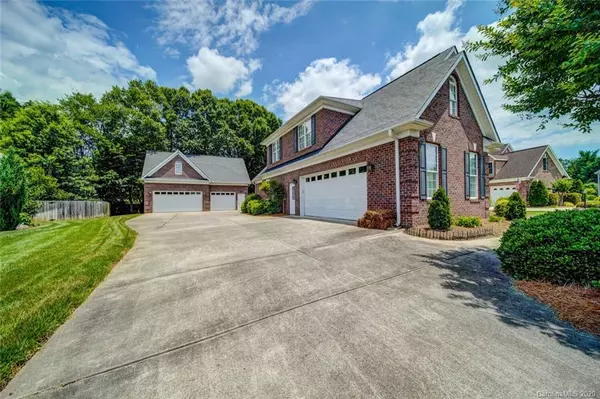For more information regarding the value of a property, please contact us for a free consultation.
780 King Fredrick LN SW Concord, NC 28027
Want to know what your home might be worth? Contact us for a FREE valuation!

Our team is ready to help you sell your home for the highest possible price ASAP
Key Details
Sold Price $443,000
Property Type Single Family Home
Sub Type Single Family Residence
Listing Status Sold
Purchase Type For Sale
Square Footage 2,636 sqft
Price per Sqft $168
Subdivision Morris Glen
MLS Listing ID 3630397
Sold Date 07/21/20
Style Transitional
Bedrooms 4
Full Baths 2
Half Baths 1
HOA Fees $46/qua
HOA Y/N 1
Year Built 2004
Lot Size 0.360 Acres
Acres 0.36
Lot Dimensions 65x164
Property Description
No stone left unturned. This home has it all! Stunning home with flowing floor plan, huge eat in kitchen, granite counter tops equipped with built-ins, (f/p w/gas logs, cathedral ceilings, & surround sound with installed Bose system in great room), large master suite down with garden tub and separate shower, 3 bedrms up. Tile, wood, and carpet flooring, office/study, large laundry room. Attached side load 2 car garage. PLUS, amazing detached 3 car garage/workshop approx 987 s/f with half bath AND an attractive 700+ s/f studio apartment with a full bath above detached garage. Installed well for sprinkler system/irrigation. All of this on a gorgeous level cul de sac lot with very private backyard. See floor plan sketch in attachments. You really must see this property.
Location
State NC
County Cabarrus
Interior
Interior Features Attic Walk In, Cable Available, Cathedral Ceiling(s), Garage Shop, Garden Tub, Open Floorplan, Walk-In Closet(s), Window Treatments
Heating Central, Gas Hot Air Furnace
Flooring Carpet, Tile, Wood
Fireplaces Type Gas Log, Vented, Great Room, Gas
Fireplace true
Appliance Cable Prewire, Ceiling Fan(s), Dishwasher, Disposal, Electric Dryer Hookup, Electric Oven, Electric Range, Plumbed For Ice Maker, Microwave, Security System, Self Cleaning Oven, Surround Sound
Exterior
Community Features Outdoor Pool, Recreation Area, Tennis Court(s)
Roof Type Shingle
Parking Type Attached Garage, Detached, Driveway, Garage - 4+ Car, Garage Door Opener, Side Load Garage
Building
Lot Description Cul-De-Sac, Level
Building Description Brick, 1.5 Story
Foundation Crawl Space
Sewer Public Sewer
Water Public
Architectural Style Transitional
Structure Type Brick
New Construction false
Schools
Elementary Schools Pitts School
Middle Schools Harold E Winkler
High Schools Jay M. Robinson
Others
HOA Name Hawthorne Mgmt
Acceptable Financing Cash, Conventional
Listing Terms Cash, Conventional
Special Listing Condition None
Read Less
© 2024 Listings courtesy of Canopy MLS as distributed by MLS GRID. All Rights Reserved.
Bought with Michelle Campos • Reside Realty LLC
GET MORE INFORMATION




