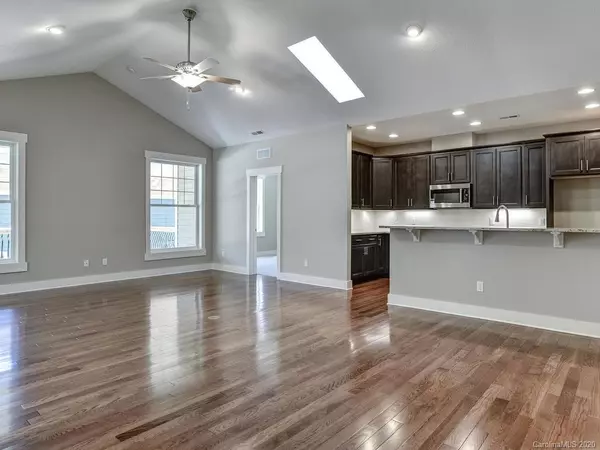For more information regarding the value of a property, please contact us for a free consultation.
68 Creekside View DR Asheville, NC 28804
Want to know what your home might be worth? Contact us for a FREE valuation!

Our team is ready to help you sell your home for the highest possible price ASAP
Key Details
Sold Price $425,000
Property Type Single Family Home
Sub Type Single Family Residence
Listing Status Sold
Purchase Type For Sale
Square Footage 1,989 sqft
Price per Sqft $213
Subdivision Pinebrook Farms
MLS Listing ID 3638821
Sold Date 09/25/20
Style Arts and Crafts
Bedrooms 3
Full Baths 2
Half Baths 1
HOA Fees $260/mo
HOA Y/N 1
Year Built 2019
Lot Size 2,613 Sqft
Acres 0.06
Property Description
Stunning new construction tucked in the upscale community of Pinebrook Farms, located between Asheville & Weaverville! Enjoy endless amenities in this highly sought after community- go for a dip in the heated pool, get your daily workouts in at the fitness center, take a stroll on the well designed sidewalks, relax on the charming park benches & listen to soothing sounds from the rustling creek, enjoy BBQ's & gatherings at the beautifully designed cabana w/an outdoor grill that leads to a large club house & more! Be welcomed in by impressive finishes & attention to detail in this totally upgraded home offering a light filled open floor plan w/soaring ceilings in the living room, recessed lighting, upscale kitchen w/granite counters, custom backsplash, Bosch stainless appliances & pantry. Oversized master w/a luxury custom bath, 2nd master w/private bath, massive laundry room, window filled sunroom, covered side porch w/iron railing & a lovely small backyard. This won't last long!
Location
State NC
County Buncombe
Interior
Interior Features Attic Stairs Pulldown, Breakfast Bar, Cable Available, Open Floorplan, Pantry, Skylight(s), Split Bedroom, Tray Ceiling, Vaulted Ceiling, Walk-In Closet(s)
Heating Central, Gas Hot Air Furnace
Flooring Carpet, Tile, Wood
Fireplace false
Appliance Ceiling Fan(s), Dishwasher, Disposal, Electric Dryer Hookup, Exhaust Hood, Gas Oven, Gas Range, Microwave, Natural Gas
Exterior
Exterior Feature Lawn Maintenance, Underground Power Lines, Wired Internet Available
Community Features Cabana, Clubhouse, Fitness Center, Outdoor Pool, Picnic Area, Sidewalks, Street Lights, Walking Trails
Roof Type Shingle
Parking Type Attached Garage, Driveway, Garage - 2 Car
Building
Lot Description Level, Paved
Building Description Fiber Cement,Stone Veneer, 1 Story
Foundation Slab, Slab
Sewer Public Sewer
Water Public
Architectural Style Arts and Crafts
Structure Type Fiber Cement,Stone Veneer
New Construction true
Schools
Elementary Schools Weaverville/N. Windy Ridge
Middle Schools North Buncombe
High Schools North Buncombe
Others
HOA Name Baldwin Real Estate
Acceptable Financing Cash, Conventional
Listing Terms Cash, Conventional
Special Listing Condition None
Read Less
© 2024 Listings courtesy of Canopy MLS as distributed by MLS GRID. All Rights Reserved.
Bought with Suzanne Bellich • Beverly-Hanks, Merrimon
GET MORE INFORMATION




