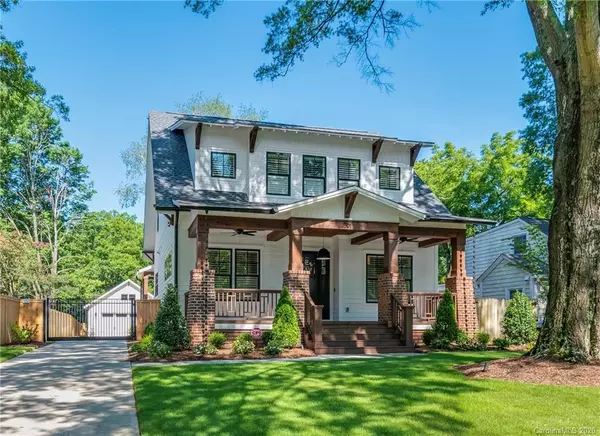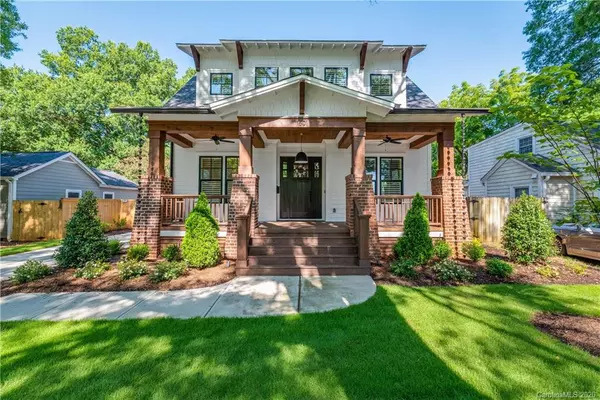For more information regarding the value of a property, please contact us for a free consultation.
1501 Ivey DR Charlotte, NC 28205
Want to know what your home might be worth? Contact us for a FREE valuation!

Our team is ready to help you sell your home for the highest possible price ASAP
Key Details
Sold Price $937,500
Property Type Single Family Home
Sub Type Single Family Residence
Listing Status Sold
Purchase Type For Sale
Square Footage 3,472 sqft
Price per Sqft $270
Subdivision Midwood
MLS Listing ID 3638726
Sold Date 08/14/20
Style Arts and Crafts
Bedrooms 5
Full Baths 3
Half Baths 1
Year Built 2019
Lot Size 10,802 Sqft
Acres 0.248
Lot Dimensions 60.04x179.85
Property Description
Newly built in 2019 this exquisite custom home by Carolina Craftsman, Charlotte's renowned custom home builder, located in Plaza Midwood, boasts extraordinary craftsmanship and superb finishes including site finish hardwood floors and plantation shutters throughout. Entertain guest in the gourmet chef's kitchen with 48" commercial gas double oven range, 67" built in fridge and over-sized island. Retractable sliding doors glide open to a covered screened-in porch extending the open-concept living and entertaining area outdoors. Unwind in the great room with signature raised fireplace and grand built-ins. Generous sized bedroom with full bath situated on the main level, provides the ultimate visitor's retreat. Upstairs, you will find the private master suite perfect for total relaxation in the luxurious en-suite and private fireplace. Three add. bedrooms and open loft provide ample space. Large two car garage with plenty of storage securely tucked behind your very own private gate.
Location
State NC
County Mecklenburg
Interior
Interior Features Attic Stairs Pulldown, Built Ins, Garden Tub, Kitchen Island, Open Floorplan, Pantry, Tray Ceiling, Walk-In Closet(s), Walk-In Pantry, Wet Bar, Window Treatments
Heating Central
Flooring Tile, Wood
Fireplaces Type Great Room, Master Bedroom
Appliance Bar Fridge, Cable Prewire, Ceiling Fan(s), Gas Cooktop, Dishwasher, Disposal, Double Oven, Exhaust Hood, Microwave, Refrigerator
Exterior
Exterior Feature Fence, In-Ground Irrigation
Waterfront Description None
Roof Type Shingle
Parking Type Garage - 2 Car, Parking Space - 4+
Building
Lot Description Level, Wooded
Building Description Brick Partial,Cedar,Fiber Cement,Wood Siding, 2 Story
Foundation Crawl Space
Builder Name Carolina Craftsman
Sewer Public Sewer
Water Public
Architectural Style Arts and Crafts
Structure Type Brick Partial,Cedar,Fiber Cement,Wood Siding
New Construction false
Schools
Elementary Schools Unspecified
Middle Schools Unspecified
High Schools Unspecified
Others
Acceptable Financing Cash, Conventional
Listing Terms Cash, Conventional
Special Listing Condition Relocation
Read Less
© 2024 Listings courtesy of Canopy MLS as distributed by MLS GRID. All Rights Reserved.
Bought with Melissa Polce • HM Properties
GET MORE INFORMATION




