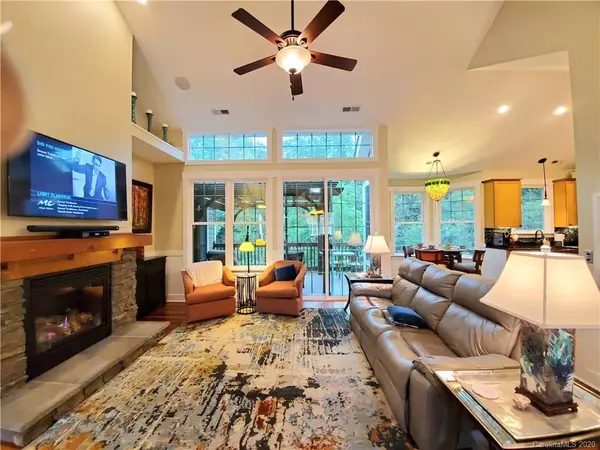For more information regarding the value of a property, please contact us for a free consultation.
61 Creekside View DR Asheville, NC 28804
Want to know what your home might be worth? Contact us for a FREE valuation!

Our team is ready to help you sell your home for the highest possible price ASAP
Key Details
Sold Price $594,800
Property Type Townhouse
Sub Type Townhouse
Listing Status Sold
Purchase Type For Sale
Square Footage 3,681 sqft
Price per Sqft $161
Subdivision Pinebrook Farms
MLS Listing ID 3639844
Sold Date 09/15/20
Bedrooms 4
Full Baths 4
Half Baths 1
HOA Fees $280/mo
HOA Y/N 1
Year Built 2013
Lot Size 2,178 Sqft
Acres 0.05
Property Description
Video available. Priced below July appraisal. Upscale neighborhood of Pinebrook Farms, just 15 minutes from downtown Weaverville and Asheville NC. Entertainer’s delight, feels like a single family brand new home, without the maintenance. Reems Creek sits below both decks in this Arts and Crafts immaculate large town home, with 4 beds and 4.5 baths and office. Low monthly HOA covers outside paint, roof, yard, community heated pool, fitness center, clubhouse, trails, Cabana with outdoor grill area and more. Large owner’s suite with lighted stain glass double vanity and delightful shower. Dumb waiter to lower level. On demand tankless water, lots of detail throughout, including an art glass backsplash. Fireplace warms on cooler nights, and the partially covered deck on main for outdoors sits over a huge covered porch on the lower level, overlooking the river. Thermador appliances in the kitchen and honed natural edge granite.
Location
State NC
County Buncombe
Building/Complex Name Pinebrook Farms
Interior
Interior Features Built Ins, Cable Available, Cathedral Ceiling(s), Kitchen Island, Open Floorplan, Pantry, Split Bedroom, Vaulted Ceiling, Walk-In Closet(s)
Heating Forced Air, Gas Hot Air Furnace, Heat Pump, Heat Pump, Radiant Floor
Flooring Carpet, Tile, Wood
Appliance Cable Prewire, Ceiling Fan(s), CO Detector, Gas Cooktop, Dishwasher, Disposal, ENERGY STAR Qualified Refrigerator, Gas Dryer Hookup, Gas Range, Surround Sound
Exterior
Community Features Clubhouse, Fitness Center, Outdoor Pool, Recreation Area, Walking Trails
Roof Type Shingle
Parking Type Garage - 2 Car
Building
Lot Description End Unit, Level, Sloped, Water View
Building Description Fiber Cement,Stone,Stone Veneer, 1.5 Story/Basement
Foundation Slab
Sewer Public Sewer
Water Public
Structure Type Fiber Cement,Stone,Stone Veneer
New Construction false
Schools
Elementary Schools Weaverville/N. Windy Ridge
Middle Schools North Buncombe
High Schools North Buncombe
Others
HOA Name Baldwin Real Estate
Special Listing Condition None
Read Less
© 2024 Listings courtesy of Canopy MLS as distributed by MLS GRID. All Rights Reserved.
Bought with Sara Yakira • Asheville Realty Group
GET MORE INFORMATION




