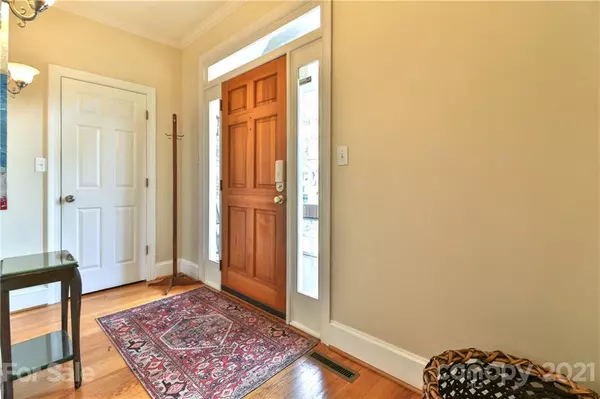For more information regarding the value of a property, please contact us for a free consultation.
1606 Tippah AVE Charlotte, NC 28205
Want to know what your home might be worth? Contact us for a FREE valuation!

Our team is ready to help you sell your home for the highest possible price ASAP
Key Details
Sold Price $750,000
Property Type Single Family Home
Sub Type Single Family Residence
Listing Status Sold
Purchase Type For Sale
Square Footage 3,056 sqft
Price per Sqft $245
Subdivision Midwood
MLS Listing ID 3689309
Sold Date 05/19/21
Style Transitional
Bedrooms 5
Full Baths 3
Half Baths 1
Year Built 1989
Lot Size 6,534 Sqft
Acres 0.15
Lot Dimensions 55x135x48x152
Property Description
Situated at end of cul-d-sac with no through traffic, this is a spacious home but not "hotel-lobby" cavernous. Living room with gas fireplace and dining room cross width of home at front. Kitchen with large island and sunny bayed breakfast nook are at center / heart of home. A half-wall hides clutter but overlooks family room with wood-burning fireplace and out to screen porch and private fenced yard with firepit. Owners' suite on main also has direct access to screen porch; note its WIC and divided bath. Second level boasts 4-bedrooms; two at front with shared hall bath and two at rear of home with their own shared bath. This arrangement separated by a sunlit loft / common area for TV, reading, conversation. Laundry room is also on this level. Note abundance of storage. The height of front portion of crawl enables current owners to use it as an exercise area (not HVAC).
One-year standard-level "2-10 Home buyers Warranty" provided by seller.
Location
State NC
County Mecklenburg
Interior
Interior Features Attic Walk In, Breakfast Bar, Built Ins, Kitchen Island, Skylight(s), Walk-In Closet(s), Window Treatments
Heating Central, Gas Hot Air Furnace, Heat Pump
Flooring Carpet, Vinyl, Wood
Fireplaces Type Family Room, Gas Log, Living Room, Wood Burning
Fireplace true
Appliance Ceiling Fan(s), CO Detector, Convection Oven, Gas Cooktop, Dishwasher, Disposal, Electric Oven, Plumbed For Ice Maker, Refrigerator
Exterior
Exterior Feature Fence, Fire Pit
Parking Type Parking Space - 3
Building
Lot Description Cul-De-Sac
Building Description Brick Partial,Fiber Cement, 2 Story
Foundation Crawl Space
Sewer Public Sewer
Water Public
Architectural Style Transitional
Structure Type Brick Partial,Fiber Cement
New Construction false
Schools
Elementary Schools Unspecified
Middle Schools Unspecified
High Schools Unspecified
Others
Acceptable Financing Cash, Conventional
Listing Terms Cash, Conventional
Special Listing Condition None
Read Less
© 2024 Listings courtesy of Canopy MLS as distributed by MLS GRID. All Rights Reserved.
Bought with Jeff King • Savvy + Co Real Estate
GET MORE INFORMATION




