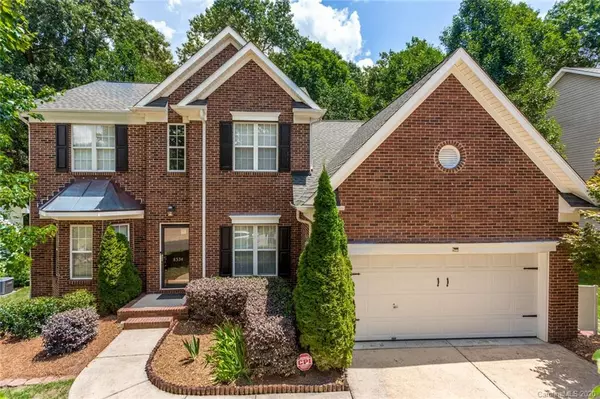For more information regarding the value of a property, please contact us for a free consultation.
8534 Glade CT Huntersville, NC 28078
Want to know what your home might be worth? Contact us for a FREE valuation!

Our team is ready to help you sell your home for the highest possible price ASAP
Key Details
Sold Price $340,000
Property Type Single Family Home
Sub Type Single Family Residence
Listing Status Sold
Purchase Type For Sale
Square Footage 2,471 sqft
Price per Sqft $137
Subdivision Wynfield Forest
MLS Listing ID 3644192
Sold Date 09/16/20
Style Traditional
Bedrooms 4
Full Baths 2
Half Baths 1
HOA Fees $33/mo
HOA Y/N 1
Year Built 1998
Lot Size 8,276 Sqft
Acres 0.19
Property Sub-Type Single Family Residence
Property Description
Gorgeous updated brick on a quiet cul-de-sac! Beautiful hand-scraped wide-plank Acacia wood floors on main, separate living room/office, & open family room with floor to ceiling cultured stone fireplace. At the heart of the home, a gourmet kitchen with 42" cabinetry, granite countertops, Samsung & LG stainless steel appliances, built-in wine rack, & breakfast room. Master suite on main has tray ceiling & luxurious bath w/ double vanity, travertine tiled shower, & separate soaking tub. Lutron lighting controls and custom blackout roller shades in upstairs bedrooms. Take a 4-minute stroll on the cut through to fantastic community amenities including pool, tennis, playground, basketball, volleyball court, & more or relax on the party deck in the low-maintenace, private backyard in this friendly neighborhood! Over $1,000 in landscaping done & 50 yr GAF Architectural Shingle roof installed in 2018. Neighbors do their socializing & cocktail hours in front yards- a fun/friendly place to live!
Location
State NC
County Mecklenburg
Interior
Interior Features Attic Stairs Pulldown, Garden Tub, Pantry, Walk-In Closet(s)
Heating Central, Heat Pump, Heat Pump, Multizone A/C
Flooring Wood
Fireplaces Type Family Room
Fireplace true
Appliance Cable Prewire, Ceiling Fan(s), Convection Oven, Gas Cooktop, Dishwasher, Disposal, Electric Dryer Hookup, Freezer, Microwave, Refrigerator, Security System, Self Cleaning Oven
Laundry Main Level, Laundry Room
Exterior
Exterior Feature Fence, Wired Internet Available
Community Features Cabana, Clubhouse, Outdoor Pool, Playground, Sidewalks, Street Lights, Tennis Court(s), Walking Trails, Other
Waterfront Description None
Roof Type Shingle
Street Surface Concrete
Building
Lot Description Creek/Stream, Wooded, Wooded
Building Description Brick Partial,Vinyl Siding, 2 Story
Foundation Brick/Mortar, Crawl Space
Sewer County Sewer
Water County Water
Architectural Style Traditional
Structure Type Brick Partial,Vinyl Siding
New Construction false
Schools
Elementary Schools Grand Oak
Middle Schools Francis Bradley
High Schools Hopewell
Others
HOA Name Hawthorne Management Company
Special Listing Condition None
Read Less
© 2025 Listings courtesy of Canopy MLS as distributed by MLS GRID. All Rights Reserved.
Bought with Alison Strickland • Carlyle Properties



