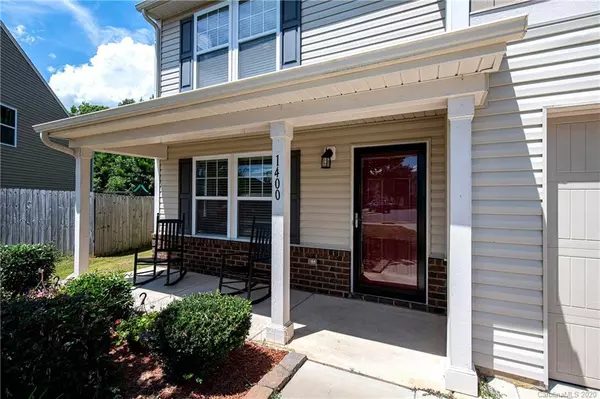For more information regarding the value of a property, please contact us for a free consultation.
1400 Logan Patrick CT Gastonia, NC 28052
Want to know what your home might be worth? Contact us for a FREE valuation!

Our team is ready to help you sell your home for the highest possible price ASAP
Key Details
Sold Price $217,000
Property Type Single Family Home
Sub Type Single Family Residence
Listing Status Sold
Purchase Type For Sale
Square Footage 2,057 sqft
Price per Sqft $105
Subdivision Villages At Fifth Avenue
MLS Listing ID 3645567
Sold Date 08/31/20
Bedrooms 4
Full Baths 2
Half Baths 1
HOA Fees $22/ann
HOA Y/N 1
Year Built 2015
Lot Size 6,969 Sqft
Acres 0.16
Lot Dimensions Tax Records
Property Description
Charming 2-story Front Porch home on desirable cul-de-sac lot. The Hudson, one of True Homes most desirable floorplans, offers a large living room, open kitchen & flex space that is currently being used as a formal dining room. Large kitchen has lots of cabinets & all the upgrades incl granite counters, backsplash, SS appliances & 2 movable islands. The custom under cabinet lighting has several color settings & nice ambiance. New flooring throughout main level-your buyer will love it! Spacious upper level has a large owner's suite w/huge walk-in closet & dual vanities. Three additional bedrooms & hall bath. The large laundry room & 2 utility closets are also on the upper level. One of the many attractive features of the home is the large fenced in back yard that backs up to a wooded area & sits adjacent to the community playground. An oversized outbuilding has electricity & serves as storage and/or a workshop. Check out the 2 car attached garage. This home has it all - a must see!
Location
State NC
County Gaston
Interior
Interior Features Kitchen Island, Pantry, Walk-In Closet(s)
Heating Central, Heat Pump, Heat Pump
Flooring Carpet, Linoleum
Appliance Cable Prewire, Ceiling Fan(s), Dishwasher, Electric Range, Microwave
Exterior
Exterior Feature Fence, Outbuilding(s)
Parking Type Attached Garage, Garage - 2 Car
Building
Lot Description Cul-De-Sac
Building Description Brick Partial,Vinyl Siding, 2 Story
Foundation Slab
Builder Name True Homes
Sewer Public Sewer
Water Public
Structure Type Brick Partial,Vinyl Siding
New Construction false
Schools
Elementary Schools Unspecified
Middle Schools Unspecified
High Schools Unspecified
Others
HOA Name Superior Association
Acceptable Financing Cash, Conventional, FHA, VA Loan
Listing Terms Cash, Conventional, FHA, VA Loan
Special Listing Condition None
Read Less
© 2024 Listings courtesy of Canopy MLS as distributed by MLS GRID. All Rights Reserved.
Bought with Ben King • Keller Williams Select
GET MORE INFORMATION




