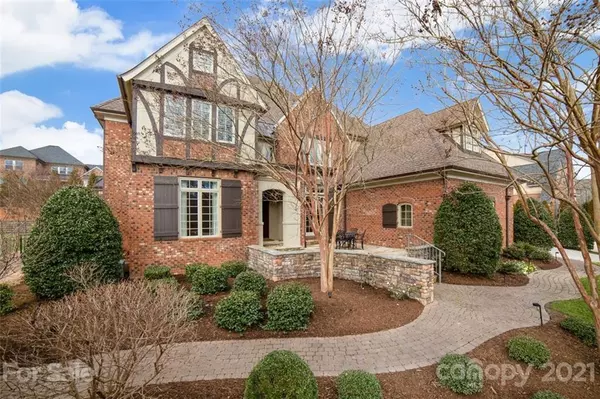For more information regarding the value of a property, please contact us for a free consultation.
2431 Christenbury Hall DR NW Concord, NC 28027
Want to know what your home might be worth? Contact us for a FREE valuation!

Our team is ready to help you sell your home for the highest possible price ASAP
Key Details
Sold Price $879,000
Property Type Single Family Home
Sub Type Single Family Residence
Listing Status Sold
Purchase Type For Sale
Square Footage 4,962 sqft
Price per Sqft $177
Subdivision Christenbury Hall
MLS Listing ID 3708229
Sold Date 05/13/21
Bedrooms 4
Full Baths 4
Half Baths 1
HOA Fees $191/qua
HOA Y/N 1
Year Built 2007
Lot Size 0.340 Acres
Acres 0.34
Lot Dimensions 100x150x100x150
Property Description
Stunning custom home in gated Christenbury Hall ~ former model overflowing w/upgrades to impress. 4 bedrooms, 4.5 baths, 2 bonus rooms, loft, 3 car garage, terrace, & rear covered porch. The 2 story foyer w/balcony is open to study w/built ins & spacious dining room. The great room has a coffered ceiling, limestone surround fireplace, & is open to kitchen. The chef's kitchen is a true showstopper w/high ceilings, custom cabinetry, island, & keeping room w/vaulted ceiling, stone surround fireplace, & built ins. Behind the scenes you'll enjoy the beverage alcove, custom pantry, large laundry room w/built in cabinetry, & drop zone. Primary bedroom on the main ~ all bedrooms boast ensuite baths w/tiled floors, showers, walk in closets w/custom shelving/organization, & the primary bath has a jetted tub. On the 2nd floor are 3 bedrooms, media rm, bonus rm, & loft w/built in desks & library. Sealed crawlspace, foam insulation, & 3rd bay garage converted to a heated/cooled gym. So much more...
Location
State NC
County Cabarrus
Interior
Interior Features Attic Stairs Pulldown, Breakfast Bar, Built Ins, Drop Zone, Garden Tub, Kitchen Island, Open Floorplan, Pantry, Tray Ceiling, Vaulted Ceiling, Walk-In Closet(s), Walk-In Pantry, Whirlpool, Window Treatments, Other
Heating Central, Gas Hot Air Furnace, Multizone A/C, Zoned, Natural Gas
Flooring Carpet, Tile, Wood
Fireplaces Type Gas Log, Great Room, Keeping Room
Appliance Bar Fridge, Ceiling Fan(s), Gas Cooktop, Dishwasher, Disposal, Double Oven, Electric Dryer Hookup, Natural Gas, Refrigerator, Surround Sound, Wall Oven, Warming Drawer, Wine Refrigerator
Exterior
Exterior Feature In-Ground Irrigation, Terrace
Community Features Clubhouse, Gated, Outdoor Pool, Playground, Sidewalks, Street Lights, Tennis Court(s), Walking Trails
Roof Type Shingle
Parking Type Garage - 3 Car
Building
Lot Description Water View
Building Description Brick,Stucco,Stone, 2 Story
Foundation Crawl Space, Crawl Space
Builder Name Provident Homes
Sewer Public Sewer
Water Public
Structure Type Brick,Stucco,Stone
New Construction false
Schools
Elementary Schools Cox Mill
Middle Schools Harrisrd
High Schools Cox Mill
Others
HOA Name Hawthorne
Acceptable Financing Cash, Conventional
Listing Terms Cash, Conventional
Special Listing Condition None
Read Less
© 2024 Listings courtesy of Canopy MLS as distributed by MLS GRID. All Rights Reserved.
Bought with Carry Wright • Costello Real Estate and Investments
GET MORE INFORMATION




