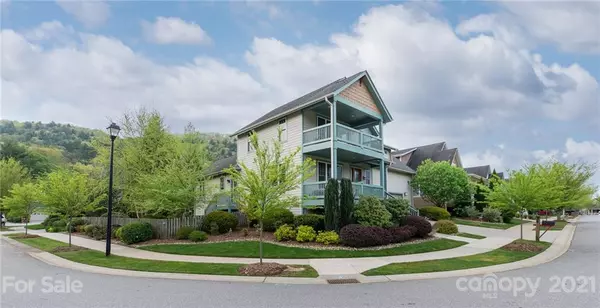For more information regarding the value of a property, please contact us for a free consultation.
24 Craftsman CIR Asheville, NC 28805
Want to know what your home might be worth? Contact us for a FREE valuation!

Our team is ready to help you sell your home for the highest possible price ASAP
Key Details
Sold Price $567,500
Property Type Single Family Home
Sub Type Single Family Residence
Listing Status Sold
Purchase Type For Sale
Square Footage 2,536 sqft
Price per Sqft $223
Subdivision The Wildes At Chunns Cove
MLS Listing ID 3712528
Sold Date 05/17/21
Style Arts and Crafts
Bedrooms 4
Full Baths 2
Half Baths 1
HOA Fees $20/ann
HOA Y/N 1
Year Built 2006
Lot Size 6,534 Sqft
Acres 0.15
Property Description
You’ll find serene living in The Wildes at Chunns Cove. Enjoy beautiful, short-range mountain views of the east side of Town Mountain in this peaceful, friendly, walkable community of well-maintained homes just two miles from vibrant downtown Asheville. This property is an Arts and Crafts-inspired, charming, and well-loved two-story home with double porches, an ideal home office/ bonus room near the chef’s kitchen, a primary bedroom on the main level with a double vanity and a huge walk-in closet, three bedrooms upstairs, and a fully fenced, level and beautifully landscaped back yard. Situated directly across from the community park with no view obstructions. Stroll the community’s paved sidewalks and enjoy easy access to all of Tunnel Road’s conveniences and city utilities.
Location
State NC
County Buncombe
Interior
Interior Features Attic Other, Breakfast Bar, Open Floorplan, Pantry, Vaulted Ceiling, Walk-In Closet(s)
Heating Central, Gas Hot Air Furnace, Natural Gas
Flooring Carpet, Tile, Wood
Fireplace false
Appliance Cable Prewire, Ceiling Fan(s), Dishwasher, Disposal, Dryer, Microwave, Refrigerator, Washer
Exterior
Exterior Feature Fence
Community Features Sidewalks, Other
Roof Type Shingle
Parking Type Attached Garage, Garage - 2 Car
Building
Lot Description Corner Lot, Level, Mountain View, Views, Year Round View
Building Description Fiber Cement,Shingle Siding, 2 Story
Foundation Crawl Space
Sewer Public Sewer
Water Public
Architectural Style Arts and Crafts
Structure Type Fiber Cement,Shingle Siding
New Construction false
Schools
Elementary Schools Unspecified
Middle Schools Ac Reynolds
High Schools Ac Reynolds
Others
HOA Name Steve Vance
Acceptable Financing Cash, Conventional
Listing Terms Cash, Conventional
Special Listing Condition None
Read Less
© 2024 Listings courtesy of Canopy MLS as distributed by MLS GRID. All Rights Reserved.
Bought with Elizabeth Putnam • Mosaic Community Lifestyle Realty
GET MORE INFORMATION




