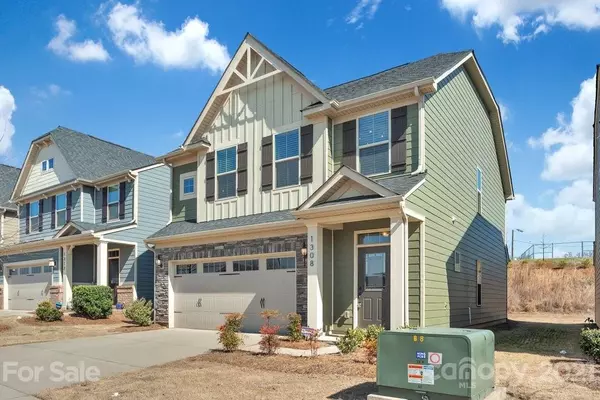For more information regarding the value of a property, please contact us for a free consultation.
1308 Piedmont Park DR Charlotte, NC 28217
Want to know what your home might be worth? Contact us for a FREE valuation!

Our team is ready to help you sell your home for the highest possible price ASAP
Key Details
Sold Price $380,000
Property Type Single Family Home
Sub Type Single Family Residence
Listing Status Sold
Purchase Type For Sale
Square Footage 1,841 sqft
Price per Sqft $206
Subdivision City Park
MLS Listing ID 3716384
Sold Date 05/21/21
Style Transitional
Bedrooms 3
Full Baths 2
Half Baths 1
HOA Fees $121/mo
HOA Y/N 1
Year Built 2017
Lot Size 3,484 Sqft
Acres 0.08
Lot Dimensions 41X131X41X134
Property Description
Better than new no need to wait to build. Meticulously maintained 3 bedroom single family home in popular City Park. Open floorplan and beautiful kitchen with white cabinetry, granite counters, and stainless appliances. Designer touches throughout, accent walls, updated lighting metal spindles on stairs and white faux wood blinds. Upstairs features 3 bedrooms, 2 baths, and the laundry. Primary suite has walk in closet, garden tub, separate tiled shower, water closet, and double vanity. This home gives you all the luxury of newer construction with no yard maintenance and a location that can't be beat. Convenient to shops, restaurants, Charlotte Regional Farmer's Market, Renaissance Park, and more. Renaissance Park features golf, disc golf, biking trails, tennis, volleyball and more!
Location
State NC
County Mecklenburg
Interior
Interior Features Breakfast Bar, Garden Tub, Open Floorplan, Pantry, Tray Ceiling, Walk-In Closet(s)
Heating Central, Gas Hot Air Furnace
Flooring Carpet, Hardwood
Fireplace false
Appliance Cable Prewire, Dishwasher, Disposal, Electric Oven, Electric Range, Exhaust Fan, Plumbed For Ice Maker, Microwave
Exterior
Community Features Recreation Area, Sidewalks, Walking Trails
Parking Type Attached Garage, Garage - 2 Car
Building
Building Description Fiber Cement,Stone,Vinyl Siding, 2 Story
Foundation Slab
Sewer Public Sewer
Water Public
Architectural Style Transitional
Structure Type Fiber Cement,Stone,Vinyl Siding
New Construction false
Schools
Elementary Schools Pinewood Mecklenburg
Middle Schools Southwest
High Schools Harding University
Others
HOA Name Kuester Management HOA
Acceptable Financing Cash, Conventional, FHA, VA Loan
Listing Terms Cash, Conventional, FHA, VA Loan
Special Listing Condition None
Read Less
© 2024 Listings courtesy of Canopy MLS as distributed by MLS GRID. All Rights Reserved.
Bought with Maria Lee • ProStead Realty
GET MORE INFORMATION




