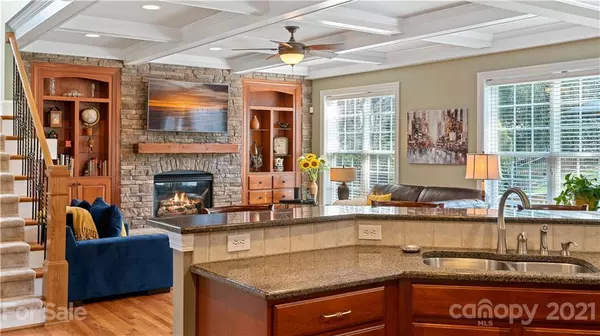For more information regarding the value of a property, please contact us for a free consultation.
652 NW Georgetown DR NW Concord, NC 28027
Want to know what your home might be worth? Contact us for a FREE valuation!

Our team is ready to help you sell your home for the highest possible price ASAP
Key Details
Sold Price $565,900
Property Type Single Family Home
Sub Type Single Family Residence
Listing Status Sold
Purchase Type For Sale
Square Footage 3,426 sqft
Price per Sqft $165
Subdivision Laurel Park
MLS Listing ID 3729376
Sold Date 05/26/21
Style Transitional
Bedrooms 5
Full Baths 4
HOA Fees $47/ann
HOA Y/N 1
Year Built 2004
Lot Size 0.300 Acres
Acres 0.3
Lot Dimensions 90x145
Property Description
Immaculate large home with a very functional floorplan. First floor bonus room has separate entrance to rear deck and would be a great first floor 6th bedroom. This home has numerous features and upgrades such as a beautiful coffered ceiling in the great room. Desirable first floor private office for working and studying remotely. The bedrooms are large, upstairs 5th bedroom would double as a bonus room. The Owner's Retreat offers ample floorspace for California King Bed, sitting area with fireplace. Luxurious Bath. Off Owner's walk-in closet is walk-in attic storage. Features and Amenities are plentiful through out the living space. Scroll through the photo gallery! make an appointment as this will go quick! New Gas Range Cooktop. beautiful fenced rear yard and new deck.
Location
State NC
County Cabarrus
Interior
Interior Features Attic Walk In, Built Ins, Cable Available, Garden Tub, Open Floorplan, Vaulted Ceiling, Walk-In Closet(s)
Heating Gas Hot Air Furnace, Gas Water Heater
Flooring Carpet, Wood
Fireplaces Type Family Room, Master Bedroom
Fireplace true
Appliance Cable Prewire, Ceiling Fan(s), Gas Cooktop, Dishwasher, Gas Oven, Gas Range, Plumbed For Ice Maker, Microwave, Natural Gas, Refrigerator
Exterior
Exterior Feature Fence, In-Ground Irrigation, Satellite Internet Available, Terrace
Community Features Clubhouse, Lake, Outdoor Pool, Picnic Area, Playground, Sidewalks, Tennis Court(s)
Roof Type Shingle,Wood
Parking Type Attached Garage, Garage - 2 Car, Side Load Garage
Building
Building Description Brick Partial,Vinyl Siding, 2 Story
Foundation Crawl Space
Builder Name Niblock Homes
Sewer Public Sewer
Water Public
Architectural Style Transitional
Structure Type Brick Partial,Vinyl Siding
New Construction false
Schools
Elementary Schools Weddington Hills
Middle Schools Northwest Cabarrus
High Schools Northwest Cabarrus
Others
HOA Name Herman Management
Restrictions Architectural Review,Deed,Subdivision,Other - See Media/Remarks
Acceptable Financing Cash
Listing Terms Cash
Special Listing Condition None
Read Less
© 2024 Listings courtesy of Canopy MLS as distributed by MLS GRID. All Rights Reserved.
Bought with Matt Chilton • Chilton Realty and Associates Inc
GET MORE INFORMATION




