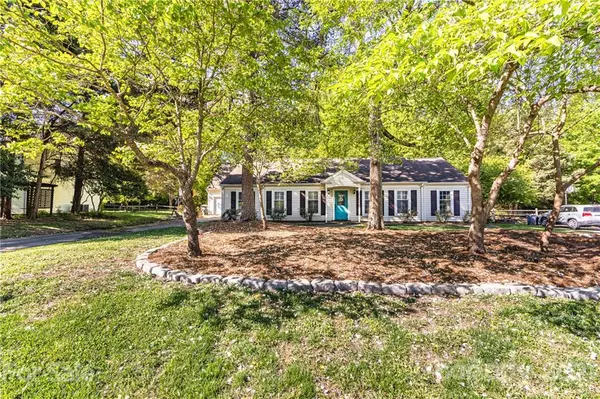For more information regarding the value of a property, please contact us for a free consultation.
7440 Crowflock CT Charlotte, NC 28226
Want to know what your home might be worth? Contact us for a FREE valuation!

Our team is ready to help you sell your home for the highest possible price ASAP
Key Details
Sold Price $445,000
Property Type Single Family Home
Sub Type Single Family Residence
Listing Status Sold
Purchase Type For Sale
Square Footage 2,235 sqft
Price per Sqft $199
Subdivision Candlewyck
MLS Listing ID 3729804
Sold Date 06/02/21
Style Traditional
Bedrooms 4
Full Baths 3
HOA Fees $27
HOA Y/N 1
Year Built 1977
Lot Size 0.410 Acres
Acres 0.41
Lot Dimensions 80'x170'
Property Description
Welcome home to 7440 Crowflock Court in the hidden gem of Candlewyck! Located on a quiet cul-de-sac, this renovated ranch is a perfect fit! Gorgeous open kitchen with white cabinetry and huge kitchen island is perfect for entertaining! Vinyl plank flooring and neutral paint throughout the home! The 2nd master is a true owners suite located upstairs with it's own kitchenette, renovated master bath, walk in closet, and storage space! The main level boasts the original master and two more bedrooms and baths, with an open den/kitchen and dining room area. The 2 car garage is a huge bonus with plenty of storage! The backyard is fenced-in and backs up to the neighborhood walking trail! Walk to the neighborhood amenities (pool, clubhouse, dogpark, playground, fishing pond, tennis courts) and the neighborhood grocery store! Only 20 minutes from uptown, and close to the Arboretum shopping center, Colony Place, and 10 minutes from Southpark, this home is convenient to all Charlotte has to offer!
Location
State NC
County Mecklenburg
Interior
Interior Features Attic Finished, Attic Other, Attic Stairs Pulldown, Attic Walk In, Built Ins, Cable Available, Drop Zone, Kitchen Island, Open Floorplan, Pantry, Split Bedroom, Walk-In Closet(s)
Heating Central, Heat Pump, Heat Pump, Multizone A/C, Zoned
Flooring Bamboo, Tile, Vinyl
Fireplaces Type Family Room
Fireplace true
Appliance Cable Prewire, Ceiling Fan(s), Dishwasher, Disposal, Dryer, Electric Oven, Electric Range, Exhaust Fan, Exhaust Hood, Plumbed For Ice Maker, Oven, Refrigerator, Security System, Self Cleaning Oven, Washer
Exterior
Exterior Feature Fence, Fire Pit, Terrace, Underground Power Lines
Community Features Clubhouse, Dog Park, Game Court, Outdoor Pool, Picnic Area, Playground, Pond, Recreation Area, Sidewalks, Sport Court, Street Lights, Tennis Court(s), Walking Trails
Roof Type Shingle
Parking Type Attached Garage, Driveway, Garage - 2 Car, Garage Door Opener, On Street
Building
Lot Description Cul-De-Sac, Level, Paved, Private, Wooded, Wooded
Building Description Vinyl Siding, 1 Story/F.R.O.G.
Foundation Slab
Sewer Public Sewer
Water Public
Architectural Style Traditional
Structure Type Vinyl Siding
New Construction false
Schools
Elementary Schools Olde Providence
Middle Schools Carmel
High Schools Myers Park
Others
HOA Name CSI Management Co.
Restrictions Architectural Review
Acceptable Financing Cash, Conventional
Listing Terms Cash, Conventional
Special Listing Condition None
Read Less
© 2024 Listings courtesy of Canopy MLS as distributed by MLS GRID. All Rights Reserved.
Bought with Charlie Emmanuel • Allen Tate SouthPark
GET MORE INFORMATION




