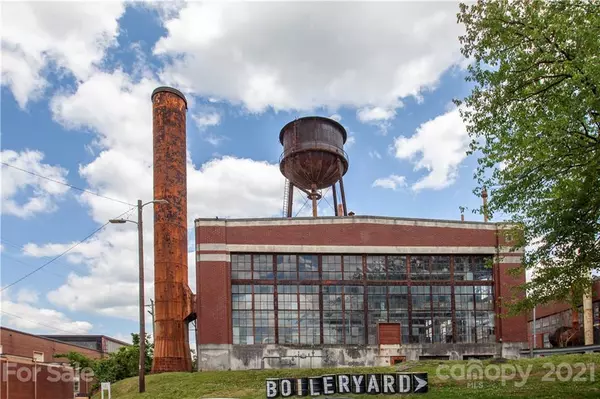For more information regarding the value of a property, please contact us for a free consultation.
1804 Ethel Guest LN Charlotte, NC 28206
Want to know what your home might be worth? Contact us for a FREE valuation!

Our team is ready to help you sell your home for the highest possible price ASAP
Key Details
Sold Price $321,000
Property Type Single Family Home
Sub Type Single Family Residence
Listing Status Sold
Purchase Type For Sale
Square Footage 1,564 sqft
Price per Sqft $205
Subdivision Oaklawn Park
MLS Listing ID 3736439
Sold Date 05/28/21
Style Arts and Crafts,Bungalow,Contemporary,Cottage,Farmhouse,Modern,Traditional,Transitional
Bedrooms 3
Full Baths 2
HOA Fees $10/ann
HOA Y/N 1
Year Built 2005
Lot Size 4,356 Sqft
Acres 0.1
Lot Dimensions 45x100
Property Description
Stylish, updated, comfortable turn key home just steps from Center City and Camp North End. Seller is a design professional who installed beautiful flooring and decor. Great corner lot with parking in the rear with lovely mature landscape and large side yard. This property is so low maintenance it's well suited for even a condo buyer. Perfect plan with open living on the main and a second floor private master suite with a very large, sunny office. The master has two walk in closets as well as linen and wo large walkin attic storage areas. Hurry this is a rare find under 300k this close to Center City with incredibly low HOA fee of only $125 per year. Systems and roof are original but in good condition. Seller will provide warranty with strong offer.
Location
State NC
County Mecklenburg
Interior
Interior Features Attic Walk In, Breakfast Bar, Cable Available, Garden Tub, Pantry, Split Bedroom, Walk-In Closet(s), Walk-In Pantry, Window Treatments
Heating Central, Gas Hot Air Furnace
Flooring Carpet, Tile, Vinyl
Fireplace false
Appliance Cable Prewire, Dishwasher, Disposal, Dryer, Electric Oven, ENERGY STAR Qualified Dishwasher, ENERGY STAR Qualified Dryer, Plumbed For Ice Maker, Microwave, Natural Gas, Network Ready, Refrigerator, Security System
Exterior
Exterior Feature Shed(s)
Community Features Outdoor Pool, Recreation Area, Sidewalks, Street Lights
Roof Type Shingle
Parking Type On Street, Parking Space - 3
Building
Lot Description Corner Lot
Building Description Hardboard Siding, 1.5 Story
Foundation Slab
Sewer Public Sewer
Water Public
Architectural Style Arts and Crafts, Bungalow, Contemporary, Cottage, Farmhouse, Modern, Traditional, Transitional
Structure Type Hardboard Siding
New Construction false
Schools
Elementary Schools Walter G Byers
Middle Schools Walter G Byers
High Schools West Charlotte
Others
HOA Name cedar management
Restrictions Other - See Media/Remarks
Acceptable Financing Cash, Conventional, FHA, VA Loan
Listing Terms Cash, Conventional, FHA, VA Loan
Special Listing Condition None
Read Less
© 2024 Listings courtesy of Canopy MLS as distributed by MLS GRID. All Rights Reserved.
Bought with Madison Horner • Realty ONE Group Select
GET MORE INFORMATION




