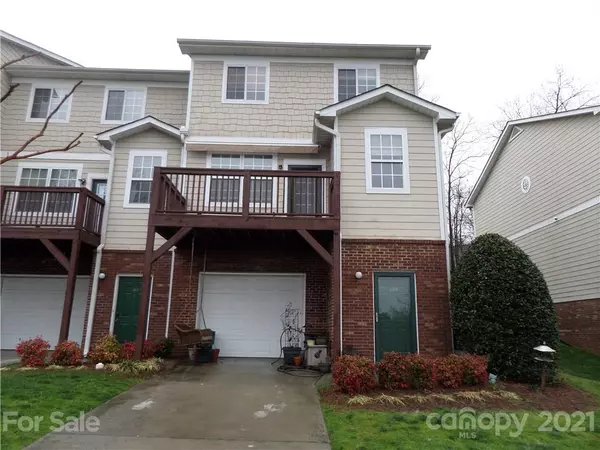For more information regarding the value of a property, please contact us for a free consultation.
109 High Ridge RD Mooresville, NC 28117
Want to know what your home might be worth? Contact us for a FREE valuation!

Our team is ready to help you sell your home for the highest possible price ASAP
Key Details
Sold Price $230,000
Property Type Townhouse
Sub Type Townhouse
Listing Status Sold
Purchase Type For Sale
Square Footage 1,725 sqft
Price per Sqft $133
Subdivision Sunridge Place
MLS Listing ID 3740801
Sold Date 06/08/21
Style Traditional
Bedrooms 3
Full Baths 2
Half Baths 1
HOA Fees $145/mo
HOA Y/N 1
Year Built 2004
Property Description
Remarkable, Recently Renovated 3-Level, 3 BR/2.5 BA End Unit Townhome with 2 Decks & 1-car garage- Lake living at its finest- Move-in and enjoy! New custom upgrades all around. Kitchen completely redone in 2017- granite countertops, upgraded stainless steel appliances, custom stone backsplash, recessed lighting, tile flooring, & custom 36-inch cabinets- WOW! New neutral carpet (2020), paint (2020), granite countertops, and crown moulding. Updated upstairs bathrooms with jacuzzi tub with tile backsplash & tile flooring. New HVAC (2018 & 2020) & New Hot Water Heater (2020). Front deck is great for relaxing and overlooks the community park & pool at the bottom of the hill. Deck off of kitchen backs into wooded area behind it. Minutes way from I-77 with easy access to all the Lake and Charlotte has to offer. Available now!
Location
State NC
County Iredell
Building/Complex Name Sunridge Place
Interior
Interior Features Attic Stairs Pulldown, Built Ins, Cable Available, Garden Tub, Kitchen Island, Split Bedroom, Walk-In Closet(s)
Heating Central, Forced Air
Flooring Carpet, Tile
Fireplace false
Appliance Cable Prewire, Ceiling Fan(s), CO Detector, Dishwasher, Disposal, Electric Oven, Plumbed For Ice Maker, Microwave, Refrigerator
Exterior
Exterior Feature Lawn Maintenance
Community Features Outdoor Pool, Walking Trails
Roof Type Shingle
Parking Type Attached Garage, Garage - 1 Car, Garage Door Opener
Building
Lot Description End Unit
Building Description Brick Partial,Fiber Cement, 3 Story
Foundation Slab
Sewer Public Sewer
Water Public
Architectural Style Traditional
Structure Type Brick Partial,Fiber Cement
New Construction false
Schools
Elementary Schools Lake Norman
Middle Schools Brawley
High Schools Lake Norman
Others
HOA Name William Douglas Prop Mgt
Acceptable Financing Cash, Conventional
Listing Terms Cash, Conventional
Special Listing Condition None
Read Less
© 2024 Listings courtesy of Canopy MLS as distributed by MLS GRID. All Rights Reserved.
Bought with Jackie Jeffries • NorthGroup Real Estate, Inc.
GET MORE INFORMATION




