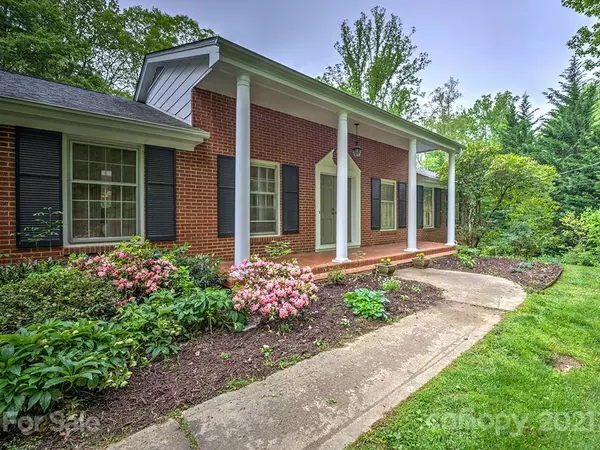For more information regarding the value of a property, please contact us for a free consultation.
55 Woodbury RD Asheville, NC 28804
Want to know what your home might be worth? Contact us for a FREE valuation!

Our team is ready to help you sell your home for the highest possible price ASAP
Key Details
Sold Price $600,000
Property Type Single Family Home
Sub Type Single Family Residence
Listing Status Sold
Purchase Type For Sale
Square Footage 2,619 sqft
Price per Sqft $229
Subdivision Kimberly Woods
MLS Listing ID 3736943
Sold Date 06/08/21
Style Traditional
Bedrooms 4
Full Baths 2
Half Baths 1
Year Built 1966
Lot Size 0.750 Acres
Acres 0.75
Property Description
Welcome HOME to the Beaverdam community and the life you will enjoy in this inviting brick traditional on a wonderful .75-acre lot. Come in, hang up your jacket and put your feet up in the spacious living room. Join family and friends in the airy dining room, under its raised ceiling and skylights. Check what’s cooking in the well-appointed kitchen, or wander out onto the huge back deck and survey the beautiful back yard. Four ample bedrooms give you flexibility for family, guests, or work-from-home space. Downstairs, you’ll enjoy large recreational, storage, and workshop spaces. The family room downstairs features a cozy fireplace, nearby half-bath, and walk-out back yard access. The yard—what a setting! Flat to gently sloping, open lawn extends the width of the house and beyond, up into the wooded hillside at the back and all the way to the neighboring road. Whether you join in backyard play, or just relax and observe from the deck, you’ll be creating memories here for years to come.
Location
State NC
County Buncombe
Interior
Interior Features Attic Fan, Attic Stairs Pulldown, Basement Shop, Breakfast Bar, Cable Available, Cathedral Ceiling(s), Pantry, Skylight(s), Window Treatments
Heating Central, Baseboard, Gas Hot Air Furnace
Flooring Carpet, Laminate, Tile, Wood
Fireplaces Type Family Room, Ventless
Fireplace true
Appliance Dishwasher, Disposal, Electric Oven, Electric Dryer Hookup, Electric Range, Exhaust Fan, Exhaust Hood, Plumbed For Ice Maker, Microwave, Natural Gas, Oven, Refrigerator
Exterior
Exterior Feature Wired Internet Available
Community Features Street Lights
Roof Type Shingle
Parking Type Attached Garage, Driveway, Garage - 2 Car, Side Load Garage
Building
Lot Description Cleared, Green Area, Level, Paved, Private, Sloped, Wooded, Wooded
Building Description Brick,Hardboard Siding, 1 Story Basement
Foundation Basement, Basement Partially Finished, Block, Brick/Mortar
Sewer Public Sewer
Water Public
Architectural Style Traditional
Structure Type Brick,Hardboard Siding
New Construction false
Schools
Elementary Schools Asheville City
Middle Schools Asheville
High Schools Asheville
Others
Restrictions Architectural Review,Building,Deed,Height,Livestock Restriction,Square Feet,Subdivision
Special Listing Condition None
Read Less
© 2024 Listings courtesy of Canopy MLS as distributed by MLS GRID. All Rights Reserved.
Bought with Monica Cook • Keller Williams - Weaverville
GET MORE INFORMATION




