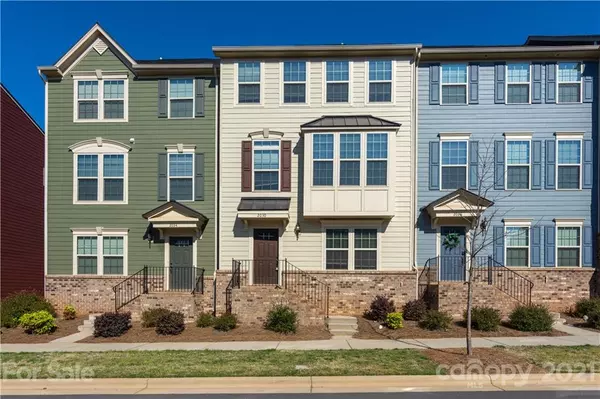For more information regarding the value of a property, please contact us for a free consultation.
2030 Sage Park DR Charlotte, NC 28217
Want to know what your home might be worth? Contact us for a FREE valuation!

Our team is ready to help you sell your home for the highest possible price ASAP
Key Details
Sold Price $332,000
Property Type Townhouse
Sub Type Townhouse
Listing Status Sold
Purchase Type For Sale
Square Footage 1,987 sqft
Price per Sqft $167
Subdivision City Park
MLS Listing ID 3730440
Sold Date 06/10/21
Bedrooms 3
Full Baths 2
Half Baths 2
HOA Fees $210/mo
HOA Y/N 1
Year Built 2017
Lot Size 1,742 Sqft
Acres 0.04
Lot Dimensions 22 x 83
Property Description
Updated and ready to move in large sunny townhome is waiting for you! Freshly painted neutral gray throughout with new gray carpet on all levels. Beautiful engineered wood in kitchen/dining and foyer. Main level entry features flex/bonus space (great for working at home) with large storage closet and powder room, great rear-entry 2 car garage. Mid-level open plan with huge living room, kitchen with beautiful wood cabinets, granite and stainless appliances (fridge can convey!) with large island, pantry and tons of storage-all open to large dining space leading to freshly stained outdoor deck. 2nd powder on upper level for convenience. Third level with 3 BRs and laundry room. Large master with terrific walk-in closet, dual vanity master w/large shower. Zoned HVAC keeps this comfy all year round. Fantastic neighborhood with fast access to 77, 85, Uptown or Airport. Walk to Restaurants and Renaissance Park for golf, tennis, disc golf, bike trails and more.
Location
State NC
County Mecklenburg
Building/Complex Name City Park
Interior
Interior Features Attic Stairs Pulldown, Cable Available, Kitchen Island, Open Floorplan, Pantry, Vaulted Ceiling, Walk-In Closet(s), Window Treatments
Heating Central, Multizone A/C, Zoned
Flooring Carpet, Hardwood, Tile
Fireplace false
Appliance Cable Prewire, CO Detector, Dishwasher, Disposal, Electric Dryer Hookup, Electric Range, Plumbed For Ice Maker, Microwave, Refrigerator, Self Cleaning Oven
Exterior
Exterior Feature Lawn Maintenance
Community Features Dog Park, Walking Trails
Waterfront Description None
Roof Type Shingle
Parking Type Attached Garage, Back Load Garage, Garage - 2 Car, Garage Door Opener
Building
Building Description Brick Partial,Fiber Cement, 3 Story
Foundation Slab
Builder Name Ryan Homes
Sewer Public Sewer
Water Public
Structure Type Brick Partial,Fiber Cement
New Construction false
Schools
Elementary Schools Pinewood Mecklenburg
Middle Schools Alexander Graham
High Schools Harding University
Others
HOA Name Kuester
Special Listing Condition None
Read Less
© 2024 Listings courtesy of Canopy MLS as distributed by MLS GRID. All Rights Reserved.
Bought with Kunal Gupta • Fathom Realty
GET MORE INFORMATION




