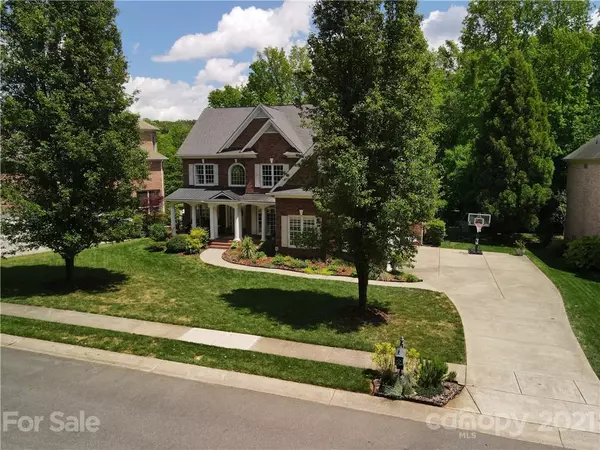For more information regarding the value of a property, please contact us for a free consultation.
3809 Fawn Hill RD Matthews, NC 28105
Want to know what your home might be worth? Contact us for a FREE valuation!

Our team is ready to help you sell your home for the highest possible price ASAP
Key Details
Sold Price $775,000
Property Type Single Family Home
Sub Type Single Family Residence
Listing Status Sold
Purchase Type For Sale
Square Footage 4,241 sqft
Price per Sqft $182
Subdivision Deerfield Creek
MLS Listing ID 3736761
Sold Date 06/10/21
Style Traditional
Bedrooms 5
Full Baths 4
Year Built 2002
Lot Size 0.340 Acres
Acres 0.34
Property Description
Beautiful, 3-story full brick home in Deerfield Creek community. Highlights include 2-story great room, hardwoods down, main level guest bedroom with adjoining full bath, 3rd floor bonus, expansive outdoor living area, & 3-car garage. Kitchen features stainless steel appliances, floating shelves, eat-in breakfast area & keeping room. Step out into the spectacular outdoor living oasis; screened porch with EZE-Breeze windows, tile floor, fireplace, deck, hardscaped patio with firepit & full yard irrigation to keep this yard looking fabulous! Master bedroom with trey ceiling, sitting area, and a separate private room which could be used for exercise equipment, office or nursery. Spacious 3rd floor bonus with additional media/game space perfect for family entertainment. Just a 15 minute walk to Waverly shops & restaurants. Top rated schools and fantastic neighborhood amenities including soccer field, tennis courts, basketball court, playground, pool & cabana. This home really has it ALL!
Location
State NC
County Mecklenburg
Interior
Interior Features Attic Other, Tray Ceiling
Heating Central, Gas Hot Air Furnace, Multizone A/C
Flooring Carpet, Tile, Wood
Fireplaces Type Gas Log, Great Room
Fireplace true
Appliance Cable Prewire, Ceiling Fan(s), Gas Cooktop, Dishwasher, Disposal, Electric Oven, Electric Dryer Hookup, Electric Range, Plumbed For Ice Maker, Microwave, Security System, Wall Oven
Exterior
Exterior Feature Fence, Fire Pit
Community Features Outdoor Pool, Playground, Recreation Area, Tennis Court(s), Walking Trails
Roof Type Shingle
Parking Type Attached Garage, Garage - 3 Car, Garage Door Opener, Keypad Entry, Parking Space - 4+, Side Load Garage
Building
Lot Description Private
Building Description Brick, 3 Story
Foundation Crawl Space
Sewer Public Sewer
Water Public
Architectural Style Traditional
Structure Type Brick
New Construction false
Schools
Elementary Schools Mckee Road
Middle Schools J.M. Robinson
High Schools Providence
Others
Acceptable Financing Cash, Conventional
Listing Terms Cash, Conventional
Special Listing Condition None
Read Less
© 2024 Listings courtesy of Canopy MLS as distributed by MLS GRID. All Rights Reserved.
Bought with Christy Lewis • Hurd Realty Group
GET MORE INFORMATION




