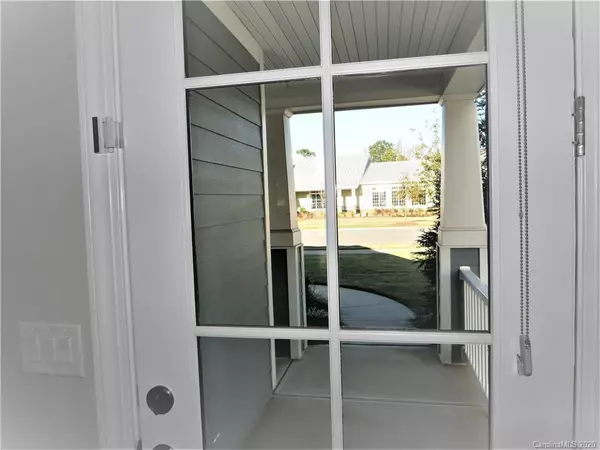For more information regarding the value of a property, please contact us for a free consultation.
9243 Cresswind BLVD Charlotte, NC 28215
Want to know what your home might be worth? Contact us for a FREE valuation!

Our team is ready to help you sell your home for the highest possible price ASAP
Key Details
Sold Price $450,000
Property Type Single Family Home
Sub Type Single Family Residence
Listing Status Sold
Purchase Type For Sale
Square Footage 2,180 sqft
Price per Sqft $206
Subdivision Cresswind
MLS Listing ID 3677919
Sold Date 06/11/21
Style Transitional
Bedrooms 3
Full Baths 3
HOA Fees $249/mo
HOA Y/N 1
Abv Grd Liv Area 2,180
Year Built 2017
Lot Size 8,712 Sqft
Acres 0.2
Lot Dimensions 78X126
Property Description
This beautiful upgraded home has 3 bedrooms, and 3 full baths; also a nice den/study room is off the foyer. This was one of the first homes built in Cresswind on the best lot in the development across from the 17,000sf clubhouse and adjacent to the large landscaped green space. Every room offers extensive upgrades (over $110,000) - all hardwoods and tile on main level, special cabinetry, double ovens, extended garage, and special high end closet shelving that you will not even find in the model homes. The home security system, cable, internet, lawn maintenance and lawn irrigation are included in the HOA dues. The home was just completely repainted, and is in move in condition. Buyers will fall in love with the home and being able to walk across the street to the clubhouse and amenities (pools - indoor and outdoor, tennis, pickleball and bocce courts, fitness center, kitchen, meeting spaces and more). It is a unique home for buyers that desire quality in a 55 plus community.
Location
State NC
County Mecklenburg
Zoning MX-1
Rooms
Main Level Bedrooms 2
Interior
Interior Features Attic Stairs Pulldown, Cable Prewire, Kitchen Island, Open Floorplan, Pantry, Tray Ceiling(s), Walk-In Closet(s), Walk-In Pantry
Heating Central, Forced Air, Natural Gas
Cooling Ceiling Fan(s)
Flooring Carpet, Hardwood, Tile
Fireplace false
Appliance Convection Oven, Dishwasher, Disposal, Double Oven, Dryer, Electric Cooktop, Electric Oven, Exhaust Fan, Exhaust Hood, Microwave, Plumbed For Ice Maker, Refrigerator, Self Cleaning Oven, Tankless Water Heater, Wall Oven, Washer
Exterior
Exterior Feature In-Ground Irrigation, Lawn Maintenance
Garage Spaces 2.0
Fence Fenced
Community Features Fifty Five and Older, Clubhouse, Fitness Center, Game Court, Hot Tub, Indoor Pool, Outdoor Pool, Picnic Area, Recreation Area, Sidewalks, Sport Court, Tennis Court(s)
Utilities Available Cable Available, Gas
Waterfront Description None
Roof Type Shingle
Parking Type Attached Garage, Parking Space(s)
Garage true
Building
Lot Description Corner Lot, Level
Foundation Slab
Builder Name Kolter Homes
Sewer Public Sewer
Water City
Architectural Style Transitional
Level or Stories One and One Half
Structure Type Hardboard Siding
New Construction false
Schools
Elementary Schools Unspecified
Middle Schools Unspecified
High Schools Unspecified
Others
HOA Name First Residential
Senior Community true
Restrictions Subdivision
Acceptable Financing Cash, Conventional
Listing Terms Cash, Conventional
Special Listing Condition None
Read Less
© 2024 Listings courtesy of Canopy MLS as distributed by MLS GRID. All Rights Reserved.
Bought with Terry Summey • Terry Summey Realty
GET MORE INFORMATION




