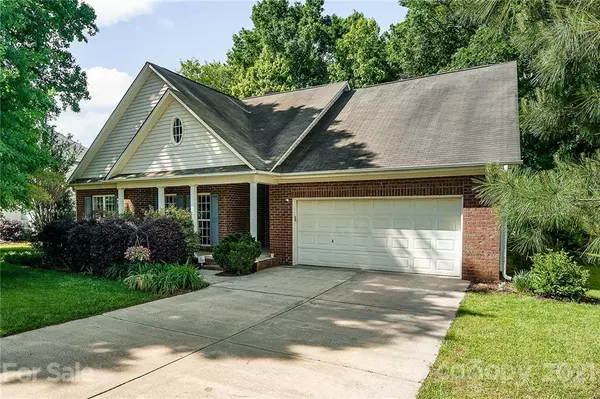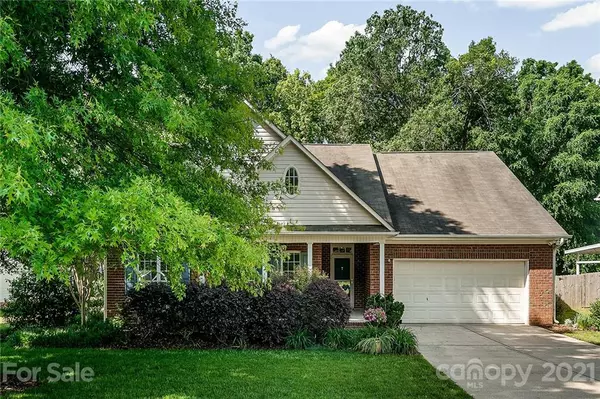For more information regarding the value of a property, please contact us for a free consultation.
3297 Garrett DR SW Concord, NC 28027
Want to know what your home might be worth? Contact us for a FREE valuation!

Our team is ready to help you sell your home for the highest possible price ASAP
Key Details
Sold Price $320,000
Property Type Single Family Home
Sub Type Single Family Residence
Listing Status Sold
Purchase Type For Sale
Square Footage 1,750 sqft
Price per Sqft $182
Subdivision Roberta Farms
MLS Listing ID 3738993
Sold Date 06/28/21
Style Ranch
Bedrooms 3
Full Baths 2
HOA Fees $29/qua
HOA Y/N 1
Year Built 1996
Lot Size 10,454 Sqft
Acres 0.24
Lot Dimensions 81x124X 86x126
Property Description
Immaculate RANCH in popular Roberta Farms on one of the BEST lots in the neighborhood! Family room with masonry fireplace & gas logs has volume ceilings and large windows that let the sunshine in! From the family room step outside to a large private patio and professionally landscaped yard backing to woods - totally private and serene. The updated kitchen and breakfast area is bright and open, featuring granite countertops, tile flooring, and updated appliances. The kitchen, family room, and dining room flow nicely - perfect for entertaining! The owner's suite has a cathedral ceiling, a large bath with garden tub, separate shower & dual vanities, and a walk-in closet. The secondary bedrooms are spacious with good size closets for storage. HVAC is less than 3 years old. The location, near ‘everything Concord,’ will be an attraction to any buyer moving to the area. We think you're going to love this exceptionally bright & sunny home so much, you're going to want to call it your own!
Location
State NC
County Cabarrus
Interior
Interior Features Attic Stairs Pulldown, Cathedral Ceiling(s), Garden Tub, Open Floorplan, Pantry, Walk-In Closet(s)
Heating Central, Gas Hot Air Furnace, Natural Gas
Flooring Carpet, Laminate, Tile, Wood
Fireplaces Type Family Room, Gas Log, Gas
Fireplace true
Appliance Cable Prewire, Ceiling Fan(s), Dishwasher, Disposal, Dryer, Electric Oven, Electric Dryer Hookup, Electric Range, Plumbed For Ice Maker, Microwave, Natural Gas, Refrigerator, Washer
Exterior
Community Features Cabana, Outdoor Pool, Playground, Recreation Area
Roof Type Composition
Parking Type Attached Garage, Driveway, Garage - 2 Car, Garage Door Opener, Keypad Entry
Building
Lot Description Private, Wooded
Building Description Brick Partial,Vinyl Siding, 1 Story
Foundation Slab
Builder Name Niblock
Sewer Public Sewer
Water Public
Architectural Style Ranch
Structure Type Brick Partial,Vinyl Siding
New Construction false
Schools
Elementary Schools Unspecified
Middle Schools Unspecified
High Schools Unspecified
Others
HOA Name Hawthorne
Restrictions Architectural Review
Acceptable Financing Cash, Conventional, FHA, VA Loan
Listing Terms Cash, Conventional, FHA, VA Loan
Special Listing Condition None
Read Less
© 2024 Listings courtesy of Canopy MLS as distributed by MLS GRID. All Rights Reserved.
Bought with Judy Werder • Magnolia Real Estate
GET MORE INFORMATION




