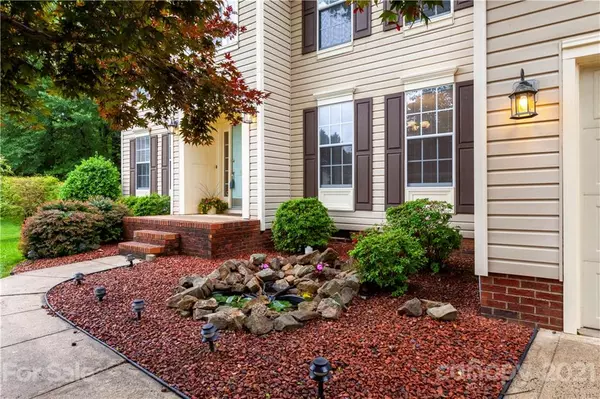For more information regarding the value of a property, please contact us for a free consultation.
8600 Harmony Bridge PL Charlotte, NC 28216
Want to know what your home might be worth? Contact us for a FREE valuation!

Our team is ready to help you sell your home for the highest possible price ASAP
Key Details
Sold Price $370,000
Property Type Single Family Home
Sub Type Single Family Residence
Listing Status Sold
Purchase Type For Sale
Square Footage 2,921 sqft
Price per Sqft $126
Subdivision Wedgewood North
MLS Listing ID 3737180
Sold Date 06/29/21
Style Traditional
Bedrooms 4
Full Baths 3
HOA Fees $51/qua
HOA Y/N 1
Year Built 1992
Lot Size 0.430 Acres
Acres 0.43
Property Description
Deadline 6pm on Sunday 5/16. Situated on an oversized, private cul de sac lot with a natural park-like setting, this exceptionally maintained spacious home boasts 4 BR plus main floor office (with closet and bath just outside!) and tons of upgrades such as granite countertops in kitchen and bath, new paint, LVP in main walkways, newer carpet, ceiling fans, new SS appliances (YES--the fridge conveys!), newer architectural shingle roof (2016), newer HVAC (2011, 2015) and so much more! Community offers pool, clubhouse and tennis courts. So convenient to shopping, dining and highway access points. Plenty of storage-check out both the walk in attic storage and the pull down, plus a great shed in the back for your outdoor tools and toys! Pride of ownership shows--don't miss it!
Location
State NC
County Mecklenburg
Interior
Interior Features Attic Stairs Pulldown, Attic Walk In, Garden Tub, Split Bedroom, Walk-In Closet(s)
Heating Central
Flooring Carpet, Vinyl
Fireplaces Type Family Room
Fireplace true
Appliance Ceiling Fan(s), Electric Cooktop, Dishwasher, Refrigerator
Exterior
Exterior Feature Fence, Shed(s)
Community Features Clubhouse, Outdoor Pool, Tennis Court(s)
Roof Type Shingle
Parking Type Attached Garage, Driveway, Garage - 2 Car
Building
Lot Description Cul-De-Sac, Level, Wooded
Building Description Brick Partial,Vinyl Siding, 2 Story
Foundation Crawl Space
Sewer Public Sewer
Water Public
Architectural Style Traditional
Structure Type Brick Partial,Vinyl Siding
New Construction false
Schools
Elementary Schools Long Creek
Middle Schools Francis Bradley
High Schools Hopewell
Others
HOA Name Main Street Properties
Restrictions Subdivision
Acceptable Financing Cash, Conventional, FHA, VA Loan
Listing Terms Cash, Conventional, FHA, VA Loan
Special Listing Condition None
Read Less
© 2024 Listings courtesy of Canopy MLS as distributed by MLS GRID. All Rights Reserved.
Bought with Kim Coggins • Allen Tate Lake Norman
GET MORE INFORMATION




