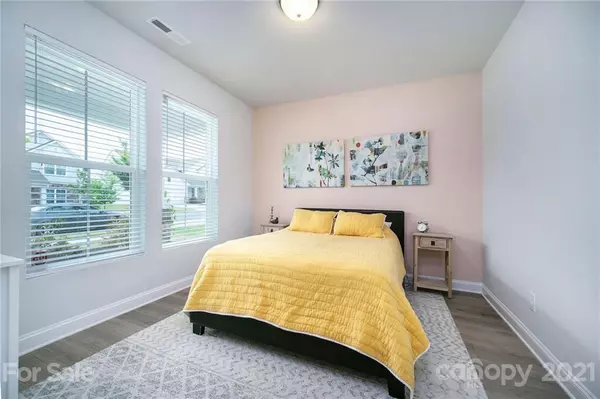For more information regarding the value of a property, please contact us for a free consultation.
553 Dudley DR Fort Mill, SC 29715
Want to know what your home might be worth? Contact us for a FREE valuation!

Our team is ready to help you sell your home for the highest possible price ASAP
Key Details
Sold Price $502,500
Property Type Single Family Home
Sub Type Single Family Residence
Listing Status Sold
Purchase Type For Sale
Square Footage 2,782 sqft
Price per Sqft $180
Subdivision Massey
MLS Listing ID 3738166
Sold Date 07/07/21
Style Traditional
Bedrooms 3
Full Baths 2
Half Baths 1
HOA Fees $78/ann
HOA Y/N 1
Year Built 2019
Lot Size 7,840 Sqft
Acres 0.18
Property Description
Welcome Home @ Massey! Like new and MOVE-IN READY without the brand new price tag!! The owners have taken great care of this home! If you are searching for the perfect open floor plan - look no further, this is IT! A cook or baker's dream kitchen opening up to everything! Gorgeous upgraded LVP flooring throughout the main floor. Working from home? - You'll have a great space for your private office or enjoy a more collaborative space in your keeping room. The options are endless! Upstairs offers all bedrooms, bathrooms & an open bonus room / loft area. The master suite is spacious, offers incredible natural lighting, convenient entry to the laundry room from the large walk-in closet & my favorite: the beautiful tile flooring in the bathroom. Showings begin Friday, May 14th!
Location
State SC
County York
Interior
Interior Features Attic Stairs Pulldown, Cable Available, Kitchen Island, Open Floorplan, Pantry, Tray Ceiling, Walk-In Closet(s), Walk-In Pantry, Window Treatments
Heating Central
Flooring Carpet, Laminate, Tile
Fireplace false
Appliance Cable Prewire, CO Detector, Convection Oven, Gas Cooktop, Dishwasher, Disposal, Electric Dryer Hookup, Exhaust Hood, Freezer, Microwave, Network Ready, Refrigerator, Wall Oven
Exterior
Exterior Feature Fence, Underground Power Lines, Wired Internet Available
Community Features Fitness Center, Outdoor Pool, Playground, Sidewalks, Street Lights
Roof Type Shingle
Parking Type Attached Garage, Driveway, Garage - 2 Car, Garage Door Opener
Building
Building Description Fiber Cement, 2 Story
Foundation Slab
Builder Name David Weekley
Sewer Public Sewer
Water Public
Architectural Style Traditional
Structure Type Fiber Cement
New Construction false
Schools
Elementary Schools Dobys Bridge
Middle Schools Banks Trail
High Schools Catawbaridge
Others
HOA Name Braesael Management Company
Acceptable Financing Cash, Conventional, VA Loan
Listing Terms Cash, Conventional, VA Loan
Special Listing Condition None
Read Less
© 2024 Listings courtesy of Canopy MLS as distributed by MLS GRID. All Rights Reserved.
Bought with Jen Wetzel • Bliss Real Estate LLC
GET MORE INFORMATION




