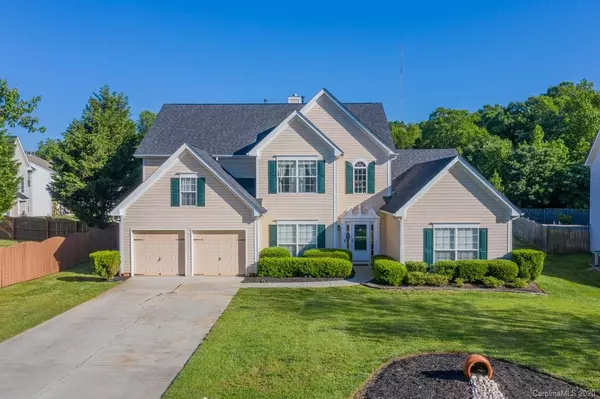For more information regarding the value of a property, please contact us for a free consultation.
3100 Oconee LN Charlotte, NC 28213
Want to know what your home might be worth? Contact us for a FREE valuation!

Our team is ready to help you sell your home for the highest possible price ASAP
Key Details
Sold Price $290,000
Property Type Single Family Home
Sub Type Single Family Residence
Listing Status Sold
Purchase Type For Sale
Square Footage 2,971 sqft
Price per Sqft $97
Subdivision Old Stone Crossing
MLS Listing ID 3616531
Sold Date 07/23/20
Style Traditional
Bedrooms 5
Full Baths 4
HOA Fees $38/ann
HOA Y/N 1
Year Built 2002
Lot Size 0.550 Acres
Acres 0.55
Property Description
Stunning 2-story home on a cul-de-sac. COME CHECK IT OUT!! Custom molding. Bright two-story family room w/tons of natural light and double-sided fireplace. Kitchen equipped w/ breakfast area/bar, bay windows overlooking the backyard, island, tiled backsplash, FRESH PAINT, SS appliances, & plenty of cabinets for storage. Main Level SPACIOUS Master Suite w/tray ceiling, dual closets, dual vanities, shower, garden tub, & private water closet. 1 additional bedroom/bathroom downstairs. 3 BDRMS upstairs - not over the living room. Large level wooded backyard. 2-car garage. Within walking distance to community pool & playground! UPGRADES: Roof 3/18, SS Appliances 10/17, MSTR painted 12/18, Laminate Flooring 3/18, Kitchen fixture 4/19.
Location
State NC
County Mecklenburg
Interior
Interior Features Attic Stairs Pulldown, Garden Tub
Heating Central, Gas Hot Air Furnace, Multizone A/C, Zoned
Flooring Carpet, Hardwood, Vinyl
Fireplaces Type Gas Log, Great Room, Kitchen, See Through
Fireplace true
Appliance Cable Prewire, Ceiling Fan(s), CO Detector, Dishwasher, Disposal, Electric Dryer Hookup, Electric Oven, Electric Range, Exhaust Fan, Plumbed For Ice Maker, Microwave, Self Cleaning Oven
Exterior
Exterior Feature Fence
Roof Type Shingle
Parking Type Attached Garage, Garage - 2 Car, Garage Door Opener
Building
Lot Description Level
Building Description Vinyl Siding, 2 Story
Foundation Slab
Builder Name MDC HOMES
Sewer Public Sewer
Water Public
Architectural Style Traditional
Structure Type Vinyl Siding
New Construction false
Schools
Elementary Schools University Meadows
Middle Schools James Martin
High Schools Julius L. Chambers
Others
HOA Name William Douglas
Restrictions None
Acceptable Financing Cash, Conventional, FHA
Listing Terms Cash, Conventional, FHA
Special Listing Condition None
Read Less
© 2024 Listings courtesy of Canopy MLS as distributed by MLS GRID. All Rights Reserved.
Bought with Spencer Olsen • Keller Williams Ballantyne Area
GET MORE INFORMATION




